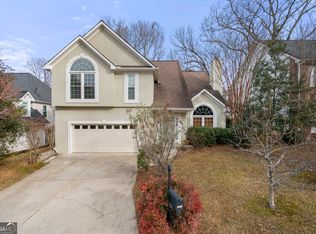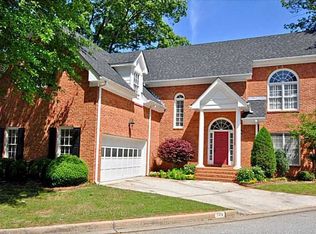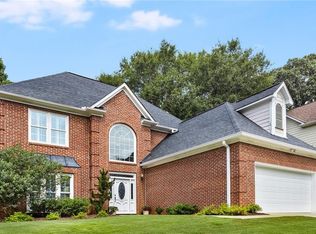Closed
$595,000
2402 Waterford Cv, Decatur, GA 30033
3beds
2,023sqft
Single Family Residence
Built in 1992
8,712 Square Feet Lot
$630,400 Zestimate®
$294/sqft
$2,861 Estimated rent
Home value
$630,400
$586,000 - $681,000
$2,861/mo
Zestimate® history
Loading...
Owner options
Explore your selling options
What's special
Welcome to your Decatur home nestled in a serene cul-de-sac! This spacious 3-bedroom, 2.5-bathroom home presents an array of features designed for comfort and style. Step inside to find the entire interior freshly painted. The main level boasts new luxury vinyl 6-inch plank flooring, adding elegance and durability to the living spaces. The gourmet kitchen is a culinary enthusiast's delight, equipped with stained cabinets, granite countertops, a breakfast bar, gas range and a walk-in pantry. Just off the kitchen is a separate kitchen nook for dining, Entertain effortlessly in the large family room with a gas brick fireplace. Utilize the separate flex space as an office or living room to suit your lifestyle. Step outside onto the expansive back deck with built-in seating, overlooking the private wooded backyard-a tranquil setting for outdoor gatherings and al fresco dining. Retreat to the spacious primary bedroom upstairs featuring vaulted ceilings, an ensuite bathroom with a separate garden tub and shower, and a double vanity, along with a large walk-in closet. Also on the second level are two bedrooms, thoughtfully positioned alongside a full bathroom for convenience. Laundry room is located off kitchen. Additional storage is available in the 2-car garage. Less than 1 mile to the sought after Oak Grove Elementary School. Located within walking distance to the Oak Grove Market, including a variety of shopping and dining options at The Grove, Kindred, and Taqueria El Vecino, ensuring a lifestyle of convenience and enjoyment.
Zillow last checked: 8 hours ago
Listing updated: July 17, 2024 at 01:25pm
Listed by:
Melissa Cohen 770-330-9990,
Ansley RE | Christie's Int'l RE
Bought with:
Dolores Byrd, 33891
Keller Williams Realty Buckhead
Source: GAMLS,MLS#: 10319496
Facts & features
Interior
Bedrooms & bathrooms
- Bedrooms: 3
- Bathrooms: 3
- Full bathrooms: 2
- 1/2 bathrooms: 1
Dining room
- Features: Separate Room
Kitchen
- Features: Breakfast Bar, Breakfast Room, Walk-in Pantry
Heating
- Forced Air, Natural Gas
Cooling
- Ceiling Fan(s), Central Air
Appliances
- Included: Dishwasher, Disposal, Dryer, Gas Water Heater, Microwave, Refrigerator, Washer
- Laundry: Other
Features
- Separate Shower, Split Bedroom Plan, Entrance Foyer, Walk-In Closet(s)
- Flooring: Carpet, Vinyl
- Windows: Double Pane Windows
- Basement: None
- Attic: Pull Down Stairs
- Number of fireplaces: 1
- Fireplace features: Gas Starter
- Common walls with other units/homes: No Common Walls
Interior area
- Total structure area: 2,023
- Total interior livable area: 2,023 sqft
- Finished area above ground: 2,023
- Finished area below ground: 0
Property
Parking
- Parking features: Garage, Garage Door Opener, Kitchen Level
- Has garage: Yes
Features
- Levels: Two
- Stories: 2
- Patio & porch: Deck
- Body of water: None
Lot
- Size: 8,712 sqft
- Features: Level
- Residential vegetation: Wooded
Details
- Parcel number: 18 149 05 034
Construction
Type & style
- Home type: SingleFamily
- Architectural style: Brick Front,Traditional
- Property subtype: Single Family Residence
Materials
- Other
- Foundation: Slab
- Roof: Composition
Condition
- Resale
- New construction: No
- Year built: 1992
Utilities & green energy
- Sewer: Public Sewer
- Water: Public
- Utilities for property: Cable Available, Electricity Available, High Speed Internet, Natural Gas Available, Phone Available, Sewer Available, Water Available
Community & neighborhood
Community
- Community features: Park, Sidewalks, Street Lights, Walk To Schools, Near Shopping
Location
- Region: Decatur
- Subdivision: Watermark
HOA & financial
HOA
- Has HOA: Yes
- Services included: Maintenance Grounds
Other
Other facts
- Listing agreement: Exclusive Right To Sell
- Listing terms: Cash,Conventional
Price history
| Date | Event | Price |
|---|---|---|
| 7/17/2024 | Sold | $595,000$294/sqft |
Source: | ||
| 7/4/2024 | Pending sale | $595,000$294/sqft |
Source: | ||
| 7/1/2024 | Contingent | $595,000$294/sqft |
Source: | ||
| 6/14/2024 | Listed for sale | $595,000+32.3%$294/sqft |
Source: | ||
| 10/28/2020 | Sold | $449,900$222/sqft |
Source: | ||
Public tax history
| Year | Property taxes | Tax assessment |
|---|---|---|
| 2025 | $7,455 -25.3% | $235,600 +8% |
| 2024 | $9,982 +62.3% | $218,200 +3.6% |
| 2023 | $6,149 -1.6% | $210,560 +11.4% |
Find assessor info on the county website
Neighborhood: 30033
Nearby schools
GreatSchools rating
- 8/10Oak Grove Elementary SchoolGrades: PK-5Distance: 0.7 mi
- 5/10Henderson Middle SchoolGrades: 6-8Distance: 3.6 mi
- 7/10Lakeside High SchoolGrades: 9-12Distance: 1.4 mi
Schools provided by the listing agent
- Elementary: Oak Grove
- Middle: Henderson
- High: Lakeside
Source: GAMLS. This data may not be complete. We recommend contacting the local school district to confirm school assignments for this home.
Get a cash offer in 3 minutes
Find out how much your home could sell for in as little as 3 minutes with a no-obligation cash offer.
Estimated market value$630,400
Get a cash offer in 3 minutes
Find out how much your home could sell for in as little as 3 minutes with a no-obligation cash offer.
Estimated market value
$630,400


