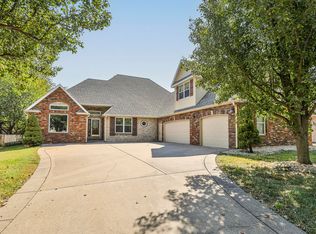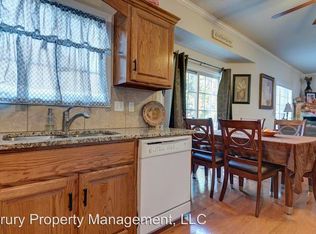Open House this Sunday 2-4 pm. Huge price improvement! The covered front porch welcomes you to this beautiful Cape Cod style home in the Chesterfield Village subdivision. A brand new roof and new dormers were just installed, ready to transfer warranty to new owners! Inside you will find a large master bedroom on the main floor, with a luxurious bathroom and walk-in closet. The living room has a great fireplace to keep you warm. The kitchen has room for a small table and then around the corner is a formal dining room. The utility room has an office too! Upstairs you will find 3 large bedrooms and a bathroom with double vanity. The backyard offers additional space to relax. It's also a perfect time of year to enjoy all of the neighborhood amenities like the pool or the tennis courts
This property is off market, which means it's not currently listed for sale or rent on Zillow. This may be different from what's available on other websites or public sources.

