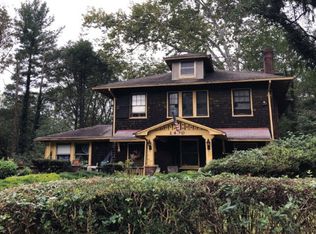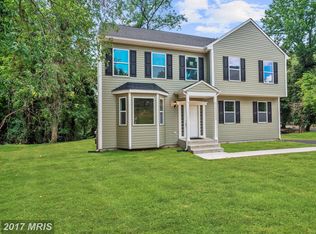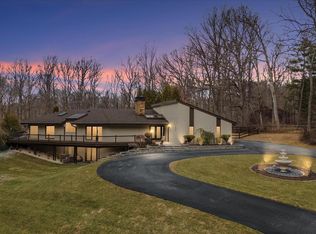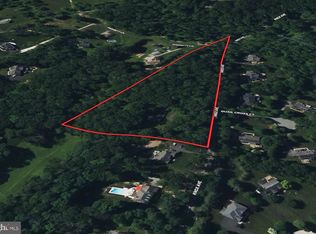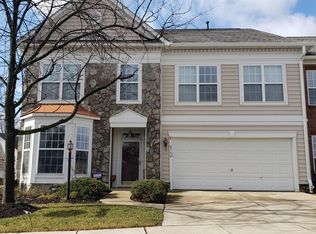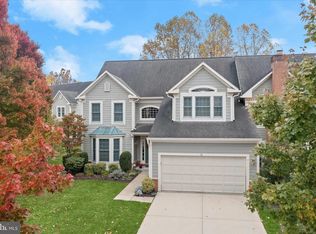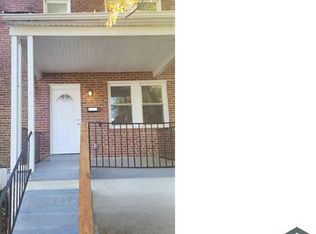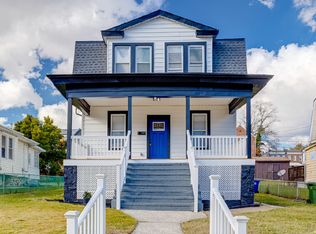Opportunity to purchase a unique property with a 10 year lease for a residential care facility. Step into the space and potential of this impressive 8-bedroom, 6-bathroom home, thoughtfully designed to meet the needs of large households, extended families, or creative investors. Whether you're looking for room to grow or space to spread out, this two-story property offers ample living areas that provide both privacy and comfort. Inside, you'll find an expansive layout with a flexible floor plan ideal for multiple uses. From guest suites to home offices or hobby rooms, the options are endless. The primary bedroom is spacious and well-appointed, offering a quiet retreat away from the daily hustle. The remaining bedrooms are generously sized, with plentiful natural light and closet space. This property is located in a well-connected area with convenient access to everyday essentials and transportation. Need to commute? The Cold Spring Metro Station and West Baltimore train station are both within just a few miles. Families will appreciate the proximity to Forest Park High School, and weekend plans are easier with nearby parks like Senator Troy Brailey Easterwood Park. Grocery runs are a breeze too, with Metro Sundries just minutes away. With its combination of space, flexibility, and location, this home invites your vision and creativity. Whether you're planning to turn it into a multigenerational residence or a unique investment opportunity, it offers a rare chance to make something truly your own. Don't miss the opportunity to turn this generously sized house into your next adventure in homeownership.
Pending
$1,295,000
2402 Talbot Rd, Baltimore, MD 21216
0beds
0baths
4,741sqft
Est.:
Single Family Residence
Built in 1920
1.46 Acres Lot
$-- Zestimate®
$273/sqft
$-- HOA
What's special
- 203 days |
- 750 |
- 15 |
Zillow last checked: 8 hours ago
Listing updated: February 06, 2026 at 02:32am
Listed by:
Dale Terrill 410-440-3406,
Monument Sotheby's International Realty 4437087074
Source: Bright MLS,MLS#: MDBA2175564
Facts & features
Interior
Bedrooms & bathrooms
- Bedrooms: 0
- Bathrooms: 0
Basement
- Area: 1827
Heating
- Radiator, Natural Gas
Cooling
- Window Unit(s), Electric
Appliances
- Included: Electric Water Heater
Features
- Basement: Finished
- Number of fireplaces: 1
Interior area
- Total structure area: 6,068
- Total interior livable area: 4,741 sqft
- Finished area above ground: 4,241
- Finished area below ground: 500
Property
Parking
- Total spaces: 1
- Parking features: Garage Faces Front, On Street, Detached
- Garage spaces: 1
- Has uncovered spaces: Yes
Accessibility
- Accessibility features: None
Features
- Levels: Four
- Stories: 4
- Pool features: None
Lot
- Size: 1.46 Acres
Details
- Additional structures: Above Grade, Below Grade
- Parcel number: 0328042872 024
- Zoning: R-1-D
- Special conditions: Standard
Construction
Type & style
- Home type: SingleFamily
- Architectural style: Traditional
- Property subtype: Single Family Residence
Materials
- Mixed
- Foundation: Stone, Brick/Mortar
Condition
- New construction: No
- Year built: 1920
Utilities & green energy
- Sewer: Public Septic, Public Sewer
- Water: Public
Community & HOA
Community
- Subdivision: Windsor Hills
HOA
- Has HOA: No
Location
- Region: Baltimore
- Municipality: Baltimore City
Financial & listing details
- Price per square foot: $273/sqft
- Tax assessed value: $353,000
- Annual tax amount: $7,849
- Date on market: 7/21/2025
- Listing agreement: Exclusive Right To Sell
- Ownership: Fee Simple
Estimated market value
Not available
Estimated sales range
Not available
$1,841/mo
Price history
Price history
| Date | Event | Price |
|---|---|---|
| 1/23/2026 | Pending sale | $1,295,000$273/sqft |
Source: | ||
| 7/21/2025 | Listed for sale | $1,295,000+215.9%$273/sqft |
Source: | ||
| 4/3/2023 | Sold | $410,000$86/sqft |
Source: Public Record Report a problem | ||
| 9/16/2022 | Sold | $410,000-8.9%$86/sqft |
Source: | ||
| 8/13/2022 | Contingent | $450,000$95/sqft |
Source: | ||
Public tax history
Public tax history
| Year | Property taxes | Tax assessment |
|---|---|---|
| 2025 | -- | $353,000 +6.1% |
| 2024 | $7,849 +6.5% | $332,600 +6.5% |
| 2023 | $7,368 +7% | $312,200 +7% |
Find assessor info on the county website
BuyAbility℠ payment
Est. payment
$8,333/mo
Principal & interest
$6304
Property taxes
$1576
Home insurance
$453
Climate risks
Neighborhood: West Forest Park
Nearby schools
GreatSchools rating
- 4/10Windsor Hills Elementary SchoolGrades: PK-8Distance: 0.3 mi
- NAK.A.S.A. (Knowledge And Success Academy)Grades: 6-12Distance: 0.5 mi
- 2/10Connexions Community Leadership AcademyGrades: 6-12Distance: 1.3 mi
Schools provided by the listing agent
- District: Baltimore City Public Schools
Source: Bright MLS. This data may not be complete. We recommend contacting the local school district to confirm school assignments for this home.
- Loading
