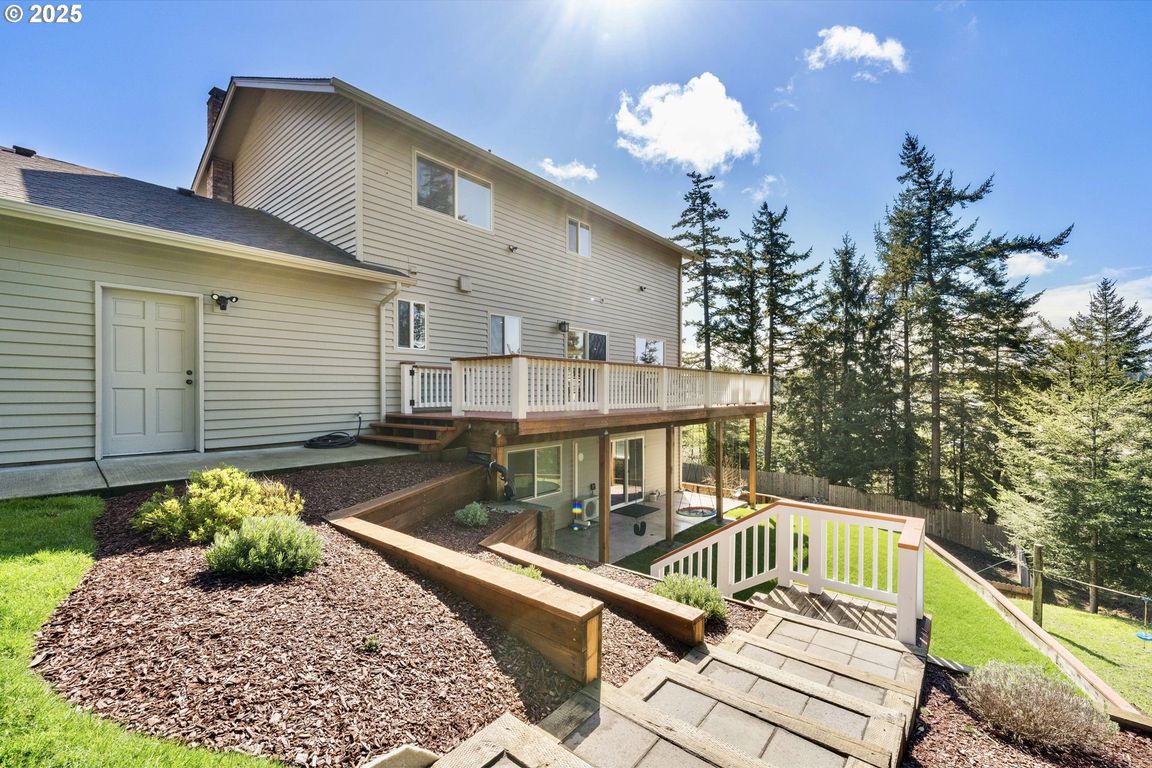
ActivePrice cut: $10K (10/30)
$739,000
5beds
3,391sqft
2402 Stephanie Ln, North Bend, OR 97459
5beds
3,391sqft
Residential
Built in 1983
0.27 Acres
2 Attached garage spaces
$218 price/sqft
What's special
Backyard oasisDual closetsSpacious front yardFinished basementNew cabinetsExpansive deck with viewsClubhouse for extra fun
Welcome to this beautifully updated North Bend home on a .27-acre cul-de-sac. The main level features a semi open-concept kitchen with new cabinets, flooring, and appliances that flow into a bright dining room, a cozy family room with a stone fireplace, and a spacious living room filled with natural light from ...
- 242 days |
- 555 |
- 27 |
Source: RMLS (OR),MLS#: 252281926
Travel times
Kitchen
Living Room
Dining Room
Zillow last checked: 8 hours ago
Listing updated: October 30, 2025 at 04:48am
Listed by:
Justin Hess 541-239-3639,
MORE Realty,
Earlene Brown 541-239-3639,
MORE Realty
Source: RMLS (OR),MLS#: 252281926
Facts & features
Interior
Bedrooms & bathrooms
- Bedrooms: 5
- Bathrooms: 4
- Full bathrooms: 3
- Partial bathrooms: 1
- Main level bathrooms: 1
Rooms
- Room types: Bedroom 4, Bedroom 5, Bedroom 2, Bedroom 3, Dining Room, Family Room, Kitchen, Living Room, Primary Bedroom
Primary bedroom
- Features: Bathroom, Closet, Walkin Closet
- Level: Upper
Bedroom 2
- Features: Ceiling Fan
- Level: Upper
Bedroom 3
- Features: Ceiling Fan
- Level: Upper
Bedroom 4
- Level: Lower
Bedroom 5
- Level: Lower
Dining room
- Level: Main
Kitchen
- Level: Main
Living room
- Level: Main
Heating
- Mini Split, Zoned
Cooling
- Has cooling: Yes
Appliances
- Included: Microwave, Stainless Steel Appliance(s), Electric Water Heater
- Laundry: Laundry Room
Features
- Ceiling Fan(s), Bathroom, Closet, Walk-In Closet(s), Pantry
- Windows: Double Pane Windows, Vinyl Frames
- Basement: Daylight,Full,Separate Living Quarters Apartment Aux Living Unit
- Number of fireplaces: 1
- Fireplace features: Wood Burning
Interior area
- Total structure area: 3,391
- Total interior livable area: 3,391 sqft
Video & virtual tour
Property
Parking
- Total spaces: 2
- Parking features: Driveway, Parking Pad, Attached
- Attached garage spaces: 2
- Has uncovered spaces: Yes
Features
- Levels: Two
- Stories: 3
- Patio & porch: Deck, Porch
- Exterior features: Yard
- Has view: Yes
- View description: Territorial, Trees/Woods
Lot
- Size: 0.27 Acres
- Features: Cul-De-Sac, Gentle Sloping, Level, Terraced, SqFt 10000 to 14999
Details
- Additional structures: SeparateLivingQuartersApartmentAuxLivingUnit
- Parcel number: 7594700
- Zoning: R-10
Construction
Type & style
- Home type: SingleFamily
- Property subtype: Residential
- Attached to another structure: Yes
Materials
- Cement Siding, Lap Siding, Shake Siding
- Foundation: Concrete Perimeter
- Roof: Composition
Condition
- Updated/Remodeled
- New construction: No
- Year built: 1983
Utilities & green energy
- Sewer: Public Sewer
- Water: Public
- Utilities for property: Cable Connected
Community & HOA
HOA
- Has HOA: No
Location
- Region: North Bend
Financial & listing details
- Price per square foot: $218/sqft
- Tax assessed value: $625,530
- Annual tax amount: $5,101
- Date on market: 3/23/2025
- Listing terms: Cash,Conventional,VA Loan
- Road surface type: Paved