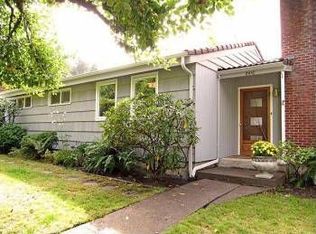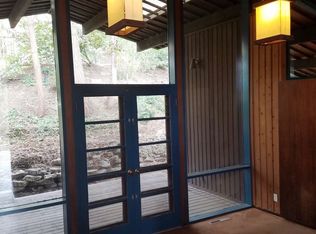Stunningly Remodeled Bungalow close to Campus with a Contemporary Feel! Enter into a Light and Bright Open Floor Plan where you will find that not one component was overlooked! Entertain your guests in this fully Modernized Kitchen which features a sophisticated color palette, New Gas Stainless Steel Appliances, and Quartz Countertops. Completely updated with High End Finishes, New Interior Paint, New Flooring Throughout, and More! Relax on the Balcony where the Panoramic View of Mission Park will leave you breathless. Retreat to the Lower Level of the Home where it has been completely transformed into a Large Bonus Room and a Luxurious Master Suite! This Space offers all the modern amenities including a Walk in Closet, Private Bathroom, and Access to the Outdoor Patio Area! Also In your Backyard you can find your very own private gate to the Park! Enjoy the privacy of being tucked away in the Hills while also being close to the University of Oregon, Local Shops, Interstate-5, and More!
This property is off market, which means it's not currently listed for sale or rent on Zillow. This may be different from what's available on other websites or public sources.



