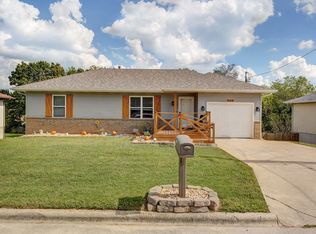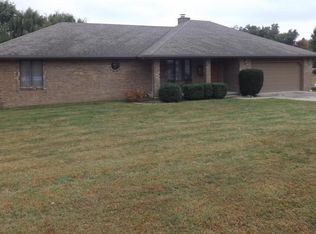Closed
Price Unknown
2402 S 14th Avenue, Ozark, MO 65721
3beds
1,815sqft
Single Family Residence
Built in 1994
0.5 Acres Lot
$304,000 Zestimate®
$--/sqft
$1,952 Estimated rent
Home value
$304,000
$289,000 - $319,000
$1,952/mo
Zestimate® history
Loading...
Owner options
Explore your selling options
What's special
2402 S 14th Ave, Ozark, MO 65721. Welcome to this ALL BRICK home on a half acre, level lot in the Ozark School District. Enjoy a country suburban area just out of the city limits! Garage floor is epoxy and the 3rd car is over-sized for excellent use as a workshop, game room, storage area, as well as a vehicle bay. Extended parking pad. Backyard shed has electric power. Covered porch. Enter the foyer into the newly painted house. The spacious living room has tray ceiling and a gas fireplace. Ample windows in the dining area. Kitchen has a bar and stainless appliances. BRAND NEW DISHWASHER! HARDWOOD under carpet in living room and hallway. Newer roof shingles and gutter guards, HVAC. Come make this great home yours!
Zillow last checked: 8 hours ago
Listing updated: August 02, 2024 at 02:58pm
Listed by:
Gina M Roblin 417-838-6011,
Murney Associates - Primrose
Bought with:
Amber M Grider, 2020031019
Alpha Realty MO, LLC
Source: SOMOMLS,MLS#: 60252590
Facts & features
Interior
Bedrooms & bathrooms
- Bedrooms: 3
- Bathrooms: 2
- Full bathrooms: 2
Heating
- Central, Fireplace(s), Forced Air, Propane
Cooling
- Attic Fan, Ceiling Fan(s), Central Air
Appliances
- Included: Dishwasher, Disposal, Free-Standing Electric Oven, Gas Water Heater, Microwave, Refrigerator
- Laundry: Main Level, W/D Hookup
Features
- Crown Molding, Laminate Counters, Tray Ceiling(s), Walk-In Closet(s), Walk-in Shower
- Flooring: Carpet, Hardwood, Tile
- Doors: Storm Door(s)
- Windows: Blinds, Double Pane Windows
- Has basement: No
- Attic: Pull Down Stairs
- Has fireplace: Yes
- Fireplace features: Brick, Living Room, Propane
Interior area
- Total structure area: 1,815
- Total interior livable area: 1,815 sqft
- Finished area above ground: 1,815
- Finished area below ground: 0
Property
Parking
- Total spaces: 3
- Parking features: Additional Parking, Garage Door Opener, Garage Faces Front
- Attached garage spaces: 3
Features
- Levels: One
- Stories: 1
- Patio & porch: Deck, Front Porch
- Exterior features: Rain Gutters
- Fencing: Partial,Privacy,Wood
Lot
- Size: 0.50 Acres
- Dimensions: 150 x 150
- Features: Level
Details
- Additional structures: Shed(s)
- Parcel number: 110736003002003000
Construction
Type & style
- Home type: SingleFamily
- Architectural style: Traditional
- Property subtype: Single Family Residence
Materials
- Brick, Frame
- Foundation: Crawl Space, Poured Concrete
- Roof: Composition
Condition
- Year built: 1994
Utilities & green energy
- Sewer: Septic Tank
- Water: Public
Community & neighborhood
Security
- Security features: Carbon Monoxide Detector(s), Smoke Detector(s)
Location
- Region: Ozark
- Subdivision: Red Fern Est
Other
Other facts
- Listing terms: Cash,Conventional,FHA,VA Loan
- Road surface type: Asphalt
Price history
| Date | Event | Price |
|---|---|---|
| 12/13/2023 | Sold | -- |
Source: | ||
| 11/28/2023 | Pending sale | $299,900$165/sqft |
Source: | ||
| 11/4/2023 | Price change | $299,900-3.2%$165/sqft |
Source: | ||
| 10/25/2023 | Price change | $309,900-6.1%$171/sqft |
Source: | ||
| 9/25/2023 | Listed for sale | $330,000+94.2%$182/sqft |
Source: | ||
Public tax history
| Year | Property taxes | Tax assessment |
|---|---|---|
| 2024 | $1,940 +0.1% | $32,400 |
| 2023 | $1,938 +5.3% | $32,400 +5.5% |
| 2022 | $1,840 | $30,720 |
Find assessor info on the county website
Neighborhood: 65721
Nearby schools
GreatSchools rating
- 9/10East Elementary SchoolGrades: K-4Distance: 1.3 mi
- 6/10Ozark Jr. High SchoolGrades: 8-9Distance: 2.5 mi
- 8/10Ozark High SchoolGrades: 9-12Distance: 2.9 mi
Schools provided by the listing agent
- Elementary: OZ East
- Middle: Ozark
- High: Ozark
Source: SOMOMLS. This data may not be complete. We recommend contacting the local school district to confirm school assignments for this home.

