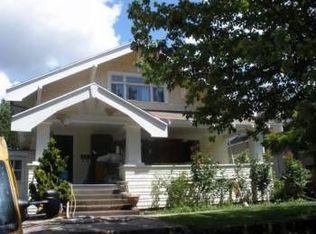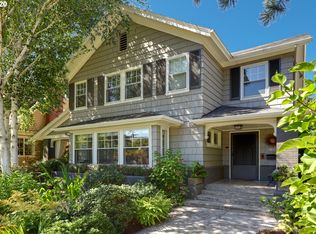Your own farm in the heart of Irvington/Grant Park, with extra half lot dedicated to fruit trees, planting beds and chicken coop. Old world formality and true craftsman character, built ins, leaded glass, crown moldings, wainscoting. Rare 10 energy score for a century home thanks to owned solar, extra insulation and tankless. Located in gorgeous historic residential area, but in close proximity to shopping, schools and transit. Unique! [Home Energy Score = 10. HES Report at https://rpt.greenbuildingregistry.com/hes/OR10003490]
This property is off market, which means it's not currently listed for sale or rent on Zillow. This may be different from what's available on other websites or public sources.

