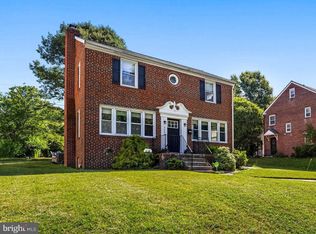Sold for $370,000 on 06/30/23
$370,000
2402 Montebello Ter, Baltimore, MD 21214
4beds
1,482sqft
Single Family Residence
Built in 1930
6,246 Square Feet Lot
$374,600 Zestimate®
$250/sqft
$2,802 Estimated rent
Home value
$374,600
$356,000 - $393,000
$2,802/mo
Zestimate® history
Loading...
Owner options
Explore your selling options
What's special
Live in a Custom-Designed Luxury Home, Renovated in Elegant Style. Open Layout, Large spaces, Sweeping Lines, Tall Ceilings. Large Master Bedroom with Dramatic Angles has a Walk-in Closet, and Large Attached Bathroom with Dual Vanity and Custom Tilework Featuring Calacatta Tile. Bonus sitting area/Office on the 2nd floor. Huge Open First Floor with Luxury Plank Flooring, Amazing Pendant Lighting, and Sunroom drenched in Natural Light. First Floor Bedroom and Full Bathroom. Open Kitchen with Wood Shaker Cabinets, Quartz Countertops with Custom Backsplash and Quartz Island/Breakfast Bar, Stainless Appliances including French Door Fridge, and Pantry. Basement Suite includes a Huge Family Room, Bedroom, Full Bath. Patio in Rear for Entertaining and Relaxing. New Roof, New HVAC System, Recessed Lighting, Two-Paneled Doors, New Replacement Windows, USB Outlets. Fireplace as is.
Zillow last checked: 8 hours ago
Listing updated: July 11, 2023 at 02:45pm
Listed by:
Rick Goldenberg 410-598-5341,
Castle Homes, Inc.
Bought with:
Kathy Castillo, 17360
Samson Properties
Source: Bright MLS,MLS#: MDBA2078476
Facts & features
Interior
Bedrooms & bathrooms
- Bedrooms: 4
- Bathrooms: 3
- Full bathrooms: 3
- Main level bathrooms: 1
- Main level bedrooms: 1
Basement
- Area: 988
Heating
- Forced Air, Natural Gas
Cooling
- Central Air, Electric
Appliances
- Included: Microwave, Dishwasher, Disposal, Dual Flush Toilets, Ice Maker, Oven/Range - Gas, Refrigerator, Stainless Steel Appliance(s), Water Heater, Electric Water Heater
Features
- Open Floorplan, Dining Area, Entry Level Bedroom, Eat-in Kitchen, Kitchen Island, Pantry, Recessed Lighting, Bathroom - Tub Shower, Bathroom - Stall Shower, Upgraded Countertops
- Flooring: Carpet, Ceramic Tile, Luxury Vinyl
- Doors: Insulated
- Windows: Double Hung, Double Pane Windows, Replacement, Screens
- Basement: Partial,Finished,Connecting Stairway,Heated,Interior Entry,Exterior Entry,Sump Pump,Windows
- Has fireplace: No
Interior area
- Total structure area: 2,470
- Total interior livable area: 1,482 sqft
- Finished area above ground: 1,482
- Finished area below ground: 0
Property
Parking
- Parking features: On Street
- Has uncovered spaces: Yes
Accessibility
- Accessibility features: Other
Features
- Levels: Three
- Stories: 3
- Patio & porch: Patio
- Exterior features: Lighting
- Pool features: None
Lot
- Size: 6,246 sqft
Details
- Additional structures: Above Grade, Below Grade
- Parcel number: 0327245333 009
- Zoning: R-3
- Special conditions: Standard
Construction
Type & style
- Home type: SingleFamily
- Architectural style: Other
- Property subtype: Single Family Residence
Materials
- Concrete, Block
- Foundation: Other
Condition
- Excellent
- New construction: No
- Year built: 1930
- Major remodel year: 2023
Utilities & green energy
- Sewer: Public Sewer
- Water: Public
Community & neighborhood
Location
- Region: Baltimore
- Subdivision: Morgan Park
- Municipality: Baltimore City
Other
Other facts
- Listing agreement: Exclusive Right To Sell
- Ownership: Fee Simple
Price history
| Date | Event | Price |
|---|---|---|
| 6/30/2023 | Sold | $370,000+1.6%$250/sqft |
Source: | ||
| 6/9/2023 | Pending sale | $364,000$246/sqft |
Source: | ||
| 5/5/2023 | Price change | $364,000-0.3%$246/sqft |
Source: | ||
| 4/21/2023 | Price change | $365,000-1.4%$246/sqft |
Source: | ||
| 3/31/2023 | Price change | $370,000-1.3%$250/sqft |
Source: | ||
Public tax history
| Year | Property taxes | Tax assessment |
|---|---|---|
| 2025 | -- | $235,467 +36.4% |
| 2024 | $4,073 +1.2% | $172,600 +1.2% |
| 2023 | $4,025 +1.2% | $170,533 -1.2% |
Find assessor info on the county website
Neighborhood: Morgan Park
Nearby schools
GreatSchools rating
- 5/10Garrett Heights Elementary SchoolGrades: PK-8Distance: 0.5 mi
- 2/10Mergenthaler Vocational-Technical High SchoolGrades: 9-12Distance: 1.2 mi
- NABaltimore I.T. AcademyGrades: 6-8Distance: 1.3 mi
Schools provided by the listing agent
- District: Baltimore City Public Schools
Source: Bright MLS. This data may not be complete. We recommend contacting the local school district to confirm school assignments for this home.

Get pre-qualified for a loan
At Zillow Home Loans, we can pre-qualify you in as little as 5 minutes with no impact to your credit score.An equal housing lender. NMLS #10287.
Sell for more on Zillow
Get a free Zillow Showcase℠ listing and you could sell for .
$374,600
2% more+ $7,492
With Zillow Showcase(estimated)
$382,092