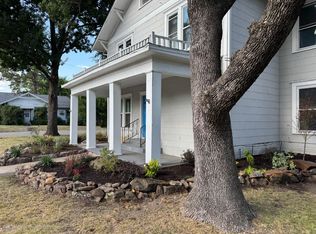Sold on 07/09/25
Price Unknown
2402 Monroe St, Commerce, TX 75428
6beds
3,174sqft
Single Family Residence
Built in 1906
0.43 Acres Lot
$256,600 Zestimate®
$--/sqft
$2,340 Estimated rent
Home value
$256,600
$221,000 - $298,000
$2,340/mo
Zestimate® history
Loading...
Owner options
Explore your selling options
What's special
HUD Owned Home FHA Case# 511-297883 Sold AS-IS. A MUST SEE! Very nice turn of the century 2 story craftsman style home. With over 3000 sf living area, this 6 bedroom, 3 full bathrooms, home has so many possibilities. 2 living areas and 2 dining areas. Stylish kitchen with butcher block counters, appliances and breakfast nook. The living room is open to the formal dining and showcases built in cabinetry and a fireplace. There are 2 bedrooms and 1 full bath downstairs and 4 bedrooms and 2 full bathrooms upstairs. Plus a living area upstairs. Tons of natural light with all the large windows and light bright color scheme. The exterior has a large front porch, huge screened in back porch, attached 2 car carport and storage area. This is all sitting on a large lot with street access on 3 sides. Wonderful curb appeal and only minutes to East Texas A&M University. Only a short drive to shopping, dining and I-30 access and within 1 hour from downtown Dallas. Come own a piece of history and a well-cared for home with many upgrades and updates. This home has a lot to offer and will not last at this price. Purchase this home with as little as $100 down when utilizing the HUD FHA Sales Incentive.
Zillow last checked: 8 hours ago
Listing updated: July 10, 2025 at 08:47pm
Listed by:
Kevin Riney 0617676 903-361-2733,
NE Texas Regional Realty 903-361-2733,
Sherry Dickson 0595429 903-361-2733,
NE Texas Regional Realty
Bought with:
Patrice Tague
Cross Power Real Estate, LLC
Source: NTREIS,MLS#: 20865355
Facts & features
Interior
Bedrooms & bathrooms
- Bedrooms: 6
- Bathrooms: 3
- Full bathrooms: 3
Primary bedroom
- Features: Ceiling Fan(s), En Suite Bathroom
- Level: Second
Bedroom
- Features: Ceiling Fan(s)
- Level: First
Bedroom
- Features: Ceiling Fan(s)
- Level: First
Bedroom
- Features: Ceiling Fan(s)
- Level: Second
Bedroom
- Features: Ceiling Fan(s)
- Level: Second
Bedroom
- Features: Ceiling Fan(s)
- Level: Second
Primary bathroom
- Level: Second
Breakfast room nook
- Level: First
Dining room
- Features: Built-in Features
- Level: First
Other
- Features: Built-in Features
- Level: First
Other
- Level: Second
Kitchen
- Features: Built-in Features
- Level: First
Laundry
- Level: First
Living room
- Features: Ceiling Fan(s), Fireplace
- Level: First
Living room
- Features: Built-in Features, Ceiling Fan(s)
- Level: Second
Loft
- Features: Built-in Features
- Level: Second
Heating
- Central, Natural Gas
Cooling
- Central Air, Ceiling Fan(s), Electric
Appliances
- Included: Dishwasher, Electric Cooktop, Electric Oven, Gas Water Heater
- Laundry: Washer Hookup, Electric Dryer Hookup, Laundry in Utility Room
Features
- Built-in Features, Decorative/Designer Lighting Fixtures, Eat-in Kitchen
- Flooring: Carpet, Vinyl
- Has basement: No
- Number of fireplaces: 1
- Fireplace features: Decorative
Interior area
- Total interior livable area: 3,174 sqft
Property
Parking
- Total spaces: 4
- Parking features: Attached Carport
- Attached garage spaces: 2
- Carport spaces: 2
- Covered spaces: 4
Features
- Levels: Two
- Stories: 2
- Patio & porch: Covered
- Exterior features: Storage
- Pool features: None
Lot
- Size: 0.43 Acres
- Features: Back Yard, Lawn
Details
- Parcel number: 81675
Construction
Type & style
- Home type: SingleFamily
- Architectural style: Craftsman,Detached
- Property subtype: Single Family Residence
Materials
- Foundation: Block
- Roof: Composition
Condition
- Year built: 1906
Utilities & green energy
- Sewer: Public Sewer
- Water: Public
- Utilities for property: Electricity Available, Sewer Available, Water Available
Community & neighborhood
Location
- Region: Commerce
- Subdivision: Taylor W J Additon # II
Price history
| Date | Event | Price |
|---|---|---|
| 7/9/2025 | Sold | -- |
Source: NTREIS #20865355 | ||
| 5/27/2025 | Pending sale | $250,000$79/sqft |
Source: NTREIS #20865355 | ||
| 5/20/2025 | Contingent | $250,000$79/sqft |
Source: NTREIS #20865355 | ||
| 4/29/2025 | Listed for sale | $250,000$79/sqft |
Source: NTREIS #20865355 | ||
| 4/10/2025 | Pending sale | $250,000$79/sqft |
Source: NTREIS #20865355 | ||
Public tax history
| Year | Property taxes | Tax assessment |
|---|---|---|
| 2025 | -- | $324,840 +3% |
| 2024 | $8,130 +2.9% | $315,380 +3.4% |
| 2023 | $7,901 +16.4% | $305,020 +25% |
Find assessor info on the county website
Neighborhood: 75428
Nearby schools
GreatSchools rating
- 3/10Albert C Williams Elementary SchoolGrades: 3-5Distance: 1 mi
- 5/10Commerce Middle SchoolGrades: 6-8Distance: 0.8 mi
- 4/10Commerce High SchoolGrades: 9-12Distance: 1.3 mi
Schools provided by the listing agent
- Elementary: Commerce
- Middle: Commerce
- High: Commerce
- District: Commerce ISD
Source: NTREIS. This data may not be complete. We recommend contacting the local school district to confirm school assignments for this home.
Sell for more on Zillow
Get a free Zillow Showcase℠ listing and you could sell for .
$256,600
2% more+ $5,132
With Zillow Showcase(estimated)
$261,732