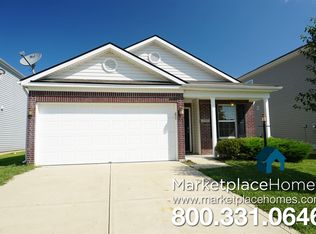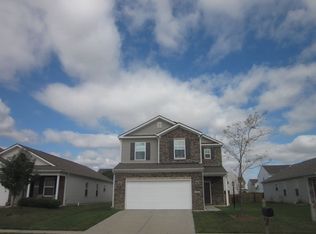Sold
$260,000
2402 Middle View Dr, Columbus, IN 47201
3beds
2,108sqft
Residential, Single Family Residence
Built in 2013
5,227.2 Square Feet Lot
$263,000 Zestimate®
$123/sqft
$2,191 Estimated rent
Home value
$263,000
$234,000 - $297,000
$2,191/mo
Zestimate® history
Loading...
Owner options
Explore your selling options
What's special
Move in condition! Brand new luxury vinyl plank on main floor, carpet & pad in bedrooms. Neutral paint throughout. Aesome floor plan! Large kitchen open to dining and two story family room.
Zillow last checked: 8 hours ago
Listing updated: May 16, 2025 at 05:23am
Listing Provided by:
Jeff Finke 812-373-7653,
RE/MAX Real Estate Prof,
Nicholas Rosenberg,
RE/MAX Real Estate Prof
Bought with:
Marta Szajek
F.C. Tucker Real Estate Experts
Source: MIBOR as distributed by MLS GRID,MLS#: 22027003
Facts & features
Interior
Bedrooms & bathrooms
- Bedrooms: 3
- Bathrooms: 3
- Full bathrooms: 2
- 1/2 bathrooms: 1
- Main level bathrooms: 1
Primary bedroom
- Features: Carpet
- Level: Upper
- Area: 195 Square Feet
- Dimensions: 13x15
Bedroom 2
- Features: Carpet
- Level: Upper
- Area: 110 Square Feet
- Dimensions: 10x11
Bedroom 3
- Features: Carpet
- Level: Upper
- Area: 110 Square Feet
- Dimensions: 10x11
Dining room
- Features: Vinyl Plank
- Level: Main
- Area: 156 Square Feet
- Dimensions: 12x13
Family room
- Features: Vinyl Plank
- Level: Main
- Area: 256 Square Feet
- Dimensions: 16x16
Kitchen
- Features: Vinyl Plank
- Level: Main
- Area: 143 Square Feet
- Dimensions: 11x13
Heating
- Electric, Forced Air
Appliances
- Included: Dishwasher, Disposal, Microwave, Electric Oven, Refrigerator
- Laundry: Upper Level
Features
- Attic Access
- Windows: Windows Thermal, Wood Work Painted
- Has basement: No
- Attic: Access Only
Interior area
- Total structure area: 2,108
- Total interior livable area: 2,108 sqft
Property
Parking
- Total spaces: 2
- Parking features: Attached, Concrete, Garage Door Opener
- Attached garage spaces: 2
Features
- Levels: Two
- Stories: 2
Lot
- Size: 5,227 sqft
- Features: Sidewalks
Details
- Parcel number: 038503140000218005
- Special conditions: Broker Owned,Sales Disclosure Supplements
- Horse amenities: None
Construction
Type & style
- Home type: SingleFamily
- Architectural style: Traditional
- Property subtype: Residential, Single Family Residence
Materials
- Vinyl Siding
- Foundation: Slab
Condition
- Updated/Remodeled
- New construction: No
- Year built: 2013
Utilities & green energy
- Electric: 200+ Amp Service
- Water: Municipal/City
Community & neighborhood
Location
- Region: Columbus
- Subdivision: Shadow Creek Farms
HOA & financial
HOA
- Has HOA: Yes
- HOA fee: $255 semi-annually
- Amenities included: Maintenance, Management, Park, Playground, Pool, Tennis Court(s), Trail(s)
- Services included: Association Home Owners, Entrance Common, Maintenance, ParkPlayground, Management, Tennis Court(s), Walking Trails
Price history
| Date | Event | Price |
|---|---|---|
| 5/15/2025 | Sold | $260,000-5.5%$123/sqft |
Source: | ||
| 3/25/2025 | Pending sale | $275,000$130/sqft |
Source: | ||
| 3/14/2025 | Listed for sale | $275,000+100.7%$130/sqft |
Source: | ||
| 1/17/2023 | Listing removed | -- |
Source: Zillow Rentals Report a problem | ||
| 1/4/2023 | Listed for rent | $1,750+22.8%$1/sqft |
Source: Zillow Rentals Report a problem | ||
Public tax history
| Year | Property taxes | Tax assessment |
|---|---|---|
| 2024 | $3,204 +0.6% | $195,800 +38.8% |
| 2023 | $3,186 -20.5% | $141,100 |
| 2022 | $4,010 -0.8% | $141,100 -19.8% |
Find assessor info on the county website
Neighborhood: 47201
Nearby schools
GreatSchools rating
- 7/10Southside Elementary SchoolGrades: PK-6Distance: 0.8 mi
- 4/10Central Middle SchoolGrades: 7-8Distance: 3.3 mi
- 7/10Columbus North High SchoolGrades: 9-12Distance: 4.6 mi
Schools provided by the listing agent
- Elementary: Southside Elementary School
- Middle: Central Middle School
- High: Columbus North High School
Source: MIBOR as distributed by MLS GRID. This data may not be complete. We recommend contacting the local school district to confirm school assignments for this home.
Get pre-qualified for a loan
At Zillow Home Loans, we can pre-qualify you in as little as 5 minutes with no impact to your credit score.An equal housing lender. NMLS #10287.
Sell with ease on Zillow
Get a Zillow Showcase℠ listing at no additional cost and you could sell for —faster.
$263,000
2% more+$5,260
With Zillow Showcase(estimated)$268,260

