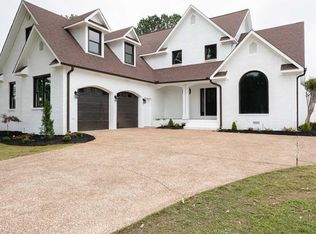Sold for $486,000
$486,000
2402 Jade Pointe Dr SE, Decatur, AL 35603
4beds
3,941sqft
Single Family Residence
Built in 1998
0.38 Acres Lot
$542,400 Zestimate®
$123/sqft
$2,751 Estimated rent
Home value
$542,400
$494,000 - $597,000
$2,751/mo
Zestimate® history
Loading...
Owner options
Explore your selling options
What's special
Beautiful Brick Home in Crown Pointe!!! 4 large sized bedrooms, 3 1/2 baths, very large lot!! Multiple living areas perfect for entertaining!!! Custom built-ins in the Family Room with a cozy fireplace!! Tall ceilings, crown molding, hardwood floors. Kitchen is very large with tons of cabinets for lots of storage that is adjacent to the breakfast area and Dining Room. 2nd level has an exceptionally large bonus area. HVAC & Sprinklers are serviced every 6 months. Termite bond on the home. Outside you'll find a large lot that is private and perfect for entertaining. Don't let this one get away!! Call for a private showing!!!
Zillow last checked: 8 hours ago
Listing updated: August 05, 2025 at 12:06pm
Listed by:
Kim Hallmark 256-227-1923,
RE/MAX Platinum
Bought with:
Whitney Clemons, 89318
MeritHouse Realty
Source: ValleyMLS,MLS#: 21885623
Facts & features
Interior
Bedrooms & bathrooms
- Bedrooms: 4
- Bathrooms: 4
- Full bathrooms: 3
- 1/2 bathrooms: 1
Primary bedroom
- Features: 9’ Ceiling, Crown Molding, Carpet, Tray Ceiling(s), Walk-In Closet(s)
- Level: Second
- Area: 345
- Dimensions: 15 x 23
Bedroom 2
- Features: 9’ Ceiling, Ceiling Fan(s), Crown Molding, Carpet
- Level: Second
- Area: 176
- Dimensions: 16 x 11
Bedroom 3
- Features: 9’ Ceiling, Ceiling Fan(s), Crown Molding, Carpet
- Level: Second
- Area: 156
- Dimensions: 12 x 13
Bedroom 4
- Features: 9’ Ceiling, Ceiling Fan(s), Crown Molding, Carpet
- Level: Second
- Area: 120
- Dimensions: 12 x 10
Primary bathroom
- Level: Second
- Area: 165
- Dimensions: 15 x 11
Bathroom 1
- Level: First
- Area: 24
- Dimensions: 8 x 3
Bathroom 2
- Level: Second
- Area: 32
- Dimensions: 8 x 4
Bathroom 3
- Level: Second
- Area: 60
- Dimensions: 12 x 5
Family room
- Features: Wood Floor
- Level: First
- Area: 300
- Dimensions: 20 x 15
Kitchen
- Features: 9’ Ceiling, Crown Molding, Kitchen Island, Pantry, Tile
- Level: First
- Area: 255
- Dimensions: 15 x 17
Living room
- Features: Crown Molding, Fireplace, Wood Floor, Built-in Features
- Level: First
- Area: 180
- Dimensions: 15 x 12
Heating
- Central 1, Electric, Gas(n/a use NGas or PGas)
Cooling
- Central 1
Features
- Basement: Crawl Space
- Number of fireplaces: 1
- Fireplace features: Gas Log, One
Interior area
- Total interior livable area: 3,941 sqft
Property
Parking
- Parking features: Garage-Two Car, Garage-Attached, Garage Door Opener, Garage Faces Side
Features
- Levels: Two
- Stories: 2
Lot
- Size: 0.38 Acres
Details
- Parcel number: 1205150000065.000
Construction
Type & style
- Home type: SingleFamily
- Property subtype: Single Family Residence
Condition
- New construction: No
- Year built: 1998
Utilities & green energy
- Sewer: Public Sewer
- Water: Public
Community & neighborhood
Location
- Region: Decatur
- Subdivision: Crown Pointe
HOA & financial
HOA
- Has HOA: Yes
- HOA fee: $300 annually
- Association name: Crown Pointe Homeowners Association
Price history
| Date | Event | Price |
|---|---|---|
| 8/5/2025 | Sold | $486,000+4.5%$123/sqft |
Source: | ||
| 7/4/2025 | Contingent | $464,998$118/sqft |
Source: | ||
| 6/3/2025 | Price change | $464,998-4.9%$118/sqft |
Source: | ||
| 4/25/2025 | Price change | $489,000-2.2%$124/sqft |
Source: | ||
| 4/8/2025 | Listed for sale | $500,000$127/sqft |
Source: | ||
Public tax history
| Year | Property taxes | Tax assessment |
|---|---|---|
| 2024 | $1,773 -2.5% | $40,200 -2.4% |
| 2023 | $1,819 -1.2% | $41,200 -1.2% |
| 2022 | $1,841 +15.2% | $41,700 +14.7% |
Find assessor info on the county website
Neighborhood: 35603
Nearby schools
GreatSchools rating
- 8/10Walter Jackson Elementary SchoolGrades: K-5Distance: 3.9 mi
- 4/10Decatur Middle SchoolGrades: 6-8Distance: 5.2 mi
- 5/10Decatur High SchoolGrades: 9-12Distance: 5.1 mi
Schools provided by the listing agent
- Elementary: Walter Jackson
- Middle: Decatur Middle School
- High: Decatur High
Source: ValleyMLS. This data may not be complete. We recommend contacting the local school district to confirm school assignments for this home.
Get pre-qualified for a loan
At Zillow Home Loans, we can pre-qualify you in as little as 5 minutes with no impact to your credit score.An equal housing lender. NMLS #10287.
Sell with ease on Zillow
Get a Zillow Showcase℠ listing at no additional cost and you could sell for —faster.
$542,400
2% more+$10,848
With Zillow Showcase(estimated)$553,248
