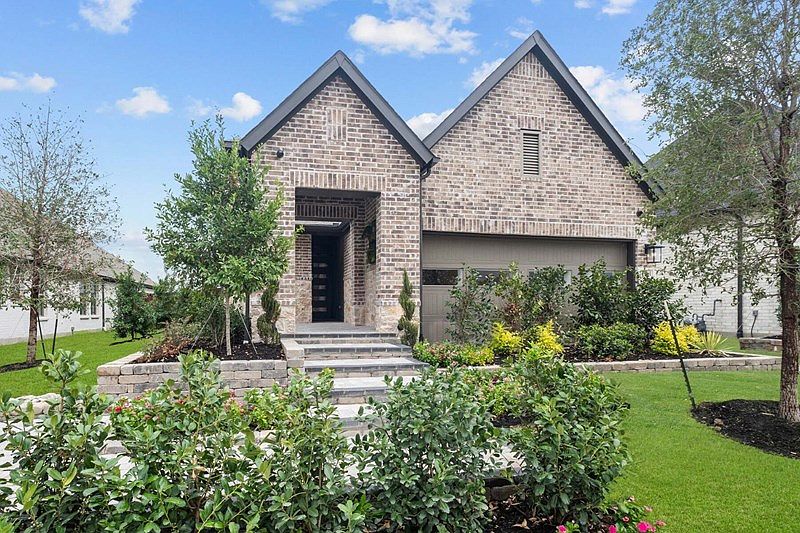THIS HOME IS AVAILABLE FOR SELF TOUR. Elevate your lifestyle in the comfort and luxury of The Heron floor plan by David Weekley Homes. Energy-efficient windows allow your interior design style to shine in the impressive open-concept living spaces.
The streamlined kitchen features a presentation island overlooking the family room, dining area and covered porch. Your Owner’s Retreat offers an en suite bathroom and walk-in closet.
Guest bedrooms rest on both floors, each with an individual bathroom and plenty of privacy. The downstairs study and upstairs retreat provide wonderful spaces for a home office, family movie theater, social lounge, or fun-filled game room.
David Weekley’s World-class Customer Service will make the building process a delight with this impressive new home in Royse City, Texas.
New construction
Special offer
$399,390
2402 Jackson Burn Dr, Royse City, TX 75189
3beds
2,406sqft
Single Family Residence
Built in 2025
6,011.28 Square Feet Lot
$394,800 Zestimate®
$166/sqft
$48/mo HOA
What's special
Home officeOpen-concept living spacesPresentation islandFamily movie theaterIndividual bathroomGame roomDownstairs study
- 75 days
- on Zillow |
- 117 |
- 12 |
Zillow last checked: 7 hours ago
Listing updated: July 22, 2025 at 06:34am
Listed by:
Jimmy Rado 0221720 877-933-5539,
David M. Weekley 877-933-5539
Source: NTREIS,MLS#: 20931478
Travel times
Schedule tour
Select your preferred tour type — either in-person or real-time video tour — then discuss available options with the builder representative you're connected with.
Select a date
Open houses
Facts & features
Interior
Bedrooms & bathrooms
- Bedrooms: 3
- Bathrooms: 3
- Full bathrooms: 3
Primary bedroom
- Features: Walk-In Closet(s)
- Level: First
- Dimensions: 17 x 13
Bedroom
- Level: Second
- Dimensions: 11 x 11
Bedroom
- Level: First
- Dimensions: 10 x 11
Primary bathroom
- Features: Dual Sinks, Solid Surface Counters
- Level: First
- Dimensions: 10 x 9
Dining room
- Level: First
- Dimensions: 13 x 11
Game room
- Level: Second
- Dimensions: 13 x 13
Kitchen
- Features: Granite Counters, Kitchen Island
- Level: First
- Dimensions: 18 x 12
Living room
- Level: First
- Dimensions: 15 x 20
Office
- Level: First
- Dimensions: 10 x 13
Utility room
- Level: First
- Dimensions: 7 x 7
Heating
- Central, Natural Gas
Cooling
- Central Air, Ceiling Fan(s), Electric
Appliances
- Included: Dishwasher, Electric Oven, Gas Cooktop, Disposal, Tankless Water Heater
Features
- Cable TV, Air Filtration
- Flooring: Carpet, Ceramic Tile, Laminate
- Has basement: No
- Has fireplace: No
Interior area
- Total interior livable area: 2,406 sqft
Video & virtual tour
Property
Parking
- Total spaces: 2
- Parking features: Direct Access, Garage Faces Front, Garage, Garage Door Opener
- Attached garage spaces: 2
Features
- Levels: Two
- Stories: 2
- Patio & porch: Covered
- Exterior features: Rain Gutters
- Pool features: None
- Fencing: Wood
Lot
- Size: 6,011.28 Square Feet
- Dimensions: 40' x 120'
- Features: Landscaped, Subdivision, Sprinkler System, Few Trees
Details
- Parcel number: 000
- Other equipment: Air Purifier
Construction
Type & style
- Home type: SingleFamily
- Architectural style: Traditional,Detached
- Property subtype: Single Family Residence
Materials
- Brick
- Foundation: Slab
- Roof: Composition
Condition
- New construction: Yes
- Year built: 2025
Details
- Builder name: David Weekley Homes
Utilities & green energy
- Sewer: Public Sewer
- Water: Public
- Utilities for property: Sewer Available, Water Available, Cable Available
Green energy
- Energy efficient items: Appliances, HVAC, Rain/Freeze Sensors, Thermostat, Water Heater, Windows
- Indoor air quality: Filtration
- Water conservation: Low-Flow Fixtures, Water-Smart Landscaping
Community & HOA
Community
- Security: Prewired, Carbon Monoxide Detector(s), Fire Alarm, Smoke Detector(s)
- Subdivision: Creekshaw - Gardens
HOA
- Has HOA: Yes
- Services included: All Facilities, Association Management, Maintenance Structure
- HOA fee: $575 annually
- HOA name: HOA
Location
- Region: Royse City
Financial & listing details
- Price per square foot: $166/sqft
- Date on market: 5/9/2025
About the community
PoolGolfCourseSoccerPark+ 1 more
David Weekley Homes is now building new homes in Creekshaw - Gardens in Royse City, Texas! In this section of the master-planned community of Creekshaw, you'll select from a variety of open-concept floor plans situated on 40-foot homesites and relish in delightful amenities that you have always wanted. Here, you will experience the high-quality construction from a top Dallas/Ft. Worth home builder, and enjoy:Amenity center with resort-style swimming pool, event pavilion and landscaped open space; Hiking and biking trails; Pocket parks and green spaces; Planned sports complex; Proximity to Downtown Royse City, a Texas Main Street City as designated by the Texas Historical Commission
Mortgage Payments as Low as 4.99% for the First Year!
Mortgage Payments as Low as 4.99% for the First Year! Offer valid March, 19, 2025 to August, 1, 2025.Source: David Weekley Homes

