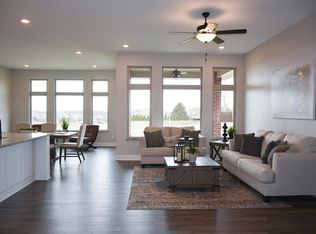Perfect for downsizing, this new home built by MGM Properties in the popular Olde Ivy neighborhood is a must see! This quality built, all brick one-level, 3 bedroom, 2 ½ bath patio home offers an open-concept floor plan and high-end finishes including hardwood floors, custom cabinets, center island, stainless steel appliances with gas cooktop, large walk-in pantry, beautiful stone corner fireplace and a spacious dining area for entertaining family and guests. The master suite offers a sitting area and a magnificent master bath with a spacious walk-in closet connecting to the large laundry and mud room. Split bedroom floor plan, covered patio and a level lot in the Olde Ivy community with access to the neighborhood swimming pool. Conveniently located near Springfield's Living Memorial Park, the Nature Center and Farmers Park, with restaurants, shopping and medical facilities near by. Low maintenance and designed for today's lifestyle. Some interior photos are of a similar home with same floor plan but different finishes. Estimated completion date March 2020. Call or stop by today! Model Home open Fri, Sat & Sun 11-4 or by appointment.
This property is off market, which means it's not currently listed for sale or rent on Zillow. This may be different from what's available on other websites or public sources.
