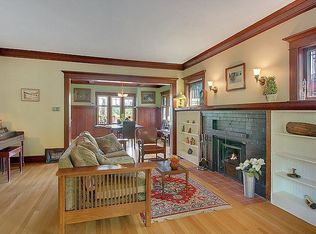Remodeled Montlake house on 6000sf lot. Full hardwood, fully fenced with latched gate. Close to Downtown, UW, South lake union, minutes access to WA-520, Eastside. Bus stop 50 ft away, minutes walk to the Arboretum and Interlaken Park. No neighbors across the street or behind. No garage. Street parking only. No pets, non-smoking. Note - Lot is shared with detached garage (occupied). Entry/fence access is not shared. Tenant pays for utilities
This property is off market, which means it's not currently listed for sale or rent on Zillow. This may be different from what's available on other websites or public sources.

