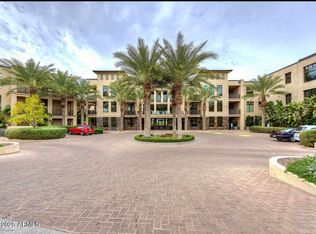This is stunning soft contemporary unit is located in one of the most sought-after high-rises in the heart of Biltmore. It is loaded with luxury extras such as Control 4 smart home automation system, top of the line stainless steel appliances, hard wood floors and Venetian plaster finishes. The property features separate guest quarters with private entrance, fireplace, two balconies, panoramic city and mountain views. Resort-style amenities include roof-top pool, valet, bbq, fitness center, spa, club and conference rooms, dog run, and much more. Find your peace of mind with 24/7 on-site guards and state of the art security. Walk to Biltmore shops, restaurants, and movie theater; minutes from AZ-51 and a short drive to the airport. This is urban living at its fines
One year minimum per HOA guidelines.
Apartment for rent
Accepts Zillow applications
$6,750/mo
2402 E Esplanade Ln UNIT 401, Phoenix, AZ 85016
3beds
2,978sqft
Price may not include required fees and charges.
Apartment
Available now
No pets
Central air
In unit laundry
Attached garage parking
Forced air
What's special
Stunning soft contemporary unitRoof-top poolTwo balconiesVenetian plaster finishesHard wood floors
- 19 days
- on Zillow |
- -- |
- -- |
Travel times
Facts & features
Interior
Bedrooms & bathrooms
- Bedrooms: 3
- Bathrooms: 3
- Full bathrooms: 3
Heating
- Forced Air
Cooling
- Central Air
Appliances
- Included: Dishwasher, Dryer, Freezer, Microwave, Oven, Refrigerator, Washer
- Laundry: In Unit
Features
- Flooring: Hardwood, Tile
Interior area
- Total interior livable area: 2,978 sqft
Property
Parking
- Parking features: Attached
- Has attached garage: Yes
- Details: Contact manager
Accessibility
- Accessibility features: Disabled access
Features
- Exterior features: Bicycle storage, Electric Vehicle Charging Station, Heating system: Forced Air, Party Room, Pet Run
Details
- Parcel number: 16317157
Construction
Type & style
- Home type: Apartment
- Property subtype: Apartment
Building
Management
- Pets allowed: No
Community & HOA
Community
- Features: Fitness Center, Pool
HOA
- Amenities included: Fitness Center, Pool
Location
- Region: Phoenix
Financial & listing details
- Lease term: 1 Year
Price history
| Date | Event | Price |
|---|---|---|
| 6/20/2025 | Listed for rent | $6,750-10%$2/sqft |
Source: Zillow Rentals | ||
| 6/19/2025 | Listing removed | $2,500,000$839/sqft |
Source: | ||
| 3/22/2025 | Listed for sale | $2,500,000+38361.5%$839/sqft |
Source: | ||
| 3/18/2025 | Listing removed | $7,500$3/sqft |
Source: Zillow Rentals | ||
| 1/17/2025 | Listed for rent | $7,500+7.1%$3/sqft |
Source: Zillow Rentals | ||
![[object Object]](https://photos.zillowstatic.com/fp/c3918f0174920c73092900aa3bef04ca-p_i.jpg)
