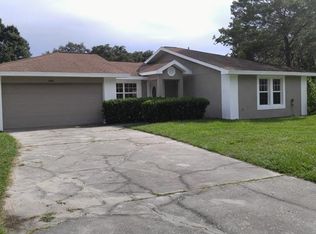Sold for $400,000
$400,000
2402 Duff Rd, Lakeland, FL 33810
4beds
1,447sqft
Single Family Residence
Built in 1978
0.34 Acres Lot
$323,000 Zestimate®
$276/sqft
$1,996 Estimated rent
Home value
$323,000
$304,000 - $342,000
$1,996/mo
Zestimate® history
Loading...
Owner options
Explore your selling options
What's special
Step inside this beautifully remodeled 4-bedroom 2 bath home. This house sits on a spacious 0.34-acre lot. The home's exterior is well-maintained, offering an inviting curb appeal and a new roof. The open floor plan allows for an abundance of natural light to flow throughout the interior spaces. The home features all new plumbing, updated electric, quartz countertops, tile in living areas, new carpet in the bedrooms and an open concept layout with a spacious, flowing design. The kitchen offers ample solid wood cabinetry and a charming backsplash, creating a functional and visually appealing space. The primary bedroom provides a serene retreat with its generous proportions. The two bathrooms feature a neutral color palette, bright lighting, and ample vanity space showcasing an elegant design. The property provides abundant storage solutions and a spacious layout ideal for a variety of living arrangements. Down the road from Publix and minutes from I4. Schedule a showing today!
Zillow last checked: 8 hours ago
Listing updated: January 27, 2025 at 07:18pm
Listing Provided by:
Nicole Elliott 863-812-7882,
COLDWELL BANKER REALTY 863-687-2233
Bought with:
Nicole Elliott, 3437871
COLDWELL BANKER REALTY
Source: Stellar MLS,MLS#: L4946591 Originating MLS: Lakeland
Originating MLS: Lakeland

Facts & features
Interior
Bedrooms & bathrooms
- Bedrooms: 4
- Bathrooms: 2
- Full bathrooms: 2
Primary bedroom
- Features: Walk-In Closet(s)
- Level: First
Bedroom 2
- Features: Built-in Closet
- Level: First
Bedroom 3
- Features: Built-in Closet
- Level: First
Bedroom 4
- Features: Built-in Closet
- Level: First
Kitchen
- Level: First
Living room
- Level: First
Heating
- Electric
Cooling
- Central Air
Appliances
- Included: Convection Oven, Dishwasher, Disposal, Electric Water Heater, Microwave, Range Hood
- Laundry: In Garage
Features
- Ceiling Fan(s), Eating Space In Kitchen, Kitchen/Family Room Combo, Solid Surface Counters, Solid Wood Cabinets, Split Bedroom, Walk-In Closet(s)
- Flooring: Carpet, Tile
- Doors: French Doors
- Has fireplace: No
Interior area
- Total structure area: 1,867
- Total interior livable area: 1,447 sqft
Property
Parking
- Total spaces: 2
- Parking features: Garage - Attached
- Attached garage spaces: 2
Features
- Levels: One
- Stories: 1
- Exterior features: Lighting
Lot
- Size: 0.34 Acres
- Dimensions: 99 x 151
Details
- Parcel number: 232715000950000820
- Zoning: R-1
- Special conditions: None
Construction
Type & style
- Home type: SingleFamily
- Property subtype: Single Family Residence
Materials
- Block
- Foundation: Slab
- Roof: Shingle
Condition
- New construction: No
- Year built: 1978
Utilities & green energy
- Sewer: Public Sewer
- Water: Public
- Utilities for property: Electricity Connected
Community & neighborhood
Location
- Region: Lakeland
- Subdivision: SHEFFIELD SUB
HOA & financial
HOA
- Has HOA: No
Other fees
- Pet fee: $0 monthly
Other financial information
- Total actual rent: 0
Other
Other facts
- Listing terms: Cash,Conventional,FHA,VA Loan
- Ownership: Fee Simple
- Road surface type: Concrete
Price history
| Date | Event | Price |
|---|---|---|
| 1/27/2025 | Sold | $400,000+33.4%$276/sqft |
Source: | ||
| 12/31/2024 | Pending sale | $299,900$207/sqft |
Source: | ||
| 12/23/2024 | Price change | $299,900-11.5%$207/sqft |
Source: | ||
| 12/15/2024 | Price change | $339,000-2.9%$234/sqft |
Source: | ||
| 11/30/2024 | Price change | $349,000-1.4%$241/sqft |
Source: | ||
Public tax history
| Year | Property taxes | Tax assessment |
|---|---|---|
| 2024 | $961 +3.2% | $113,995 +3% |
| 2023 | $931 +3.3% | $110,675 +3% |
| 2022 | $901 +0.3% | $107,451 +3% |
Find assessor info on the county website
Neighborhood: 33810
Nearby schools
GreatSchools rating
- 2/10Dr. NE Roberts Elementary SchoolGrades: PK-5Distance: 0.9 mi
- 1/10Kathleen Middle SchoolGrades: 6-8Distance: 1.6 mi
- 2/10Kathleen Senior High SchoolGrades: PK,9-12Distance: 5.3 mi
Get a cash offer in 3 minutes
Find out how much your home could sell for in as little as 3 minutes with a no-obligation cash offer.
Estimated market value$323,000
Get a cash offer in 3 minutes
Find out how much your home could sell for in as little as 3 minutes with a no-obligation cash offer.
Estimated market value
$323,000
