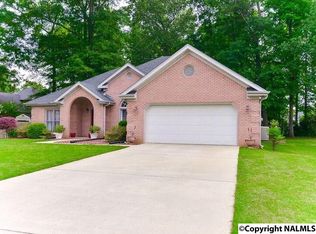This beautiful Victorian home is the perfect place to live. The front porch is a wonderful place to sit and people watch as neighbors walk to the park at the end of the street. It has ample room and an abundance of storage. The open kitchen provides a lovely place to entertain friends and family. The downstairs also has two powder rooms for guests. An XL family room, sunroom, and office are just a few of the extras that this home offers. Upstairs, enjoy the XL master suite with an ensuite and 2nd fireplace. Three more bedrooms and two full bathrooms are also upstairs. Luckily, this house has a unique feature....a laundry chute. It empties into the laundry room below.
This property is off market, which means it's not currently listed for sale or rent on Zillow. This may be different from what's available on other websites or public sources.
