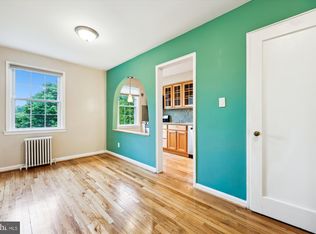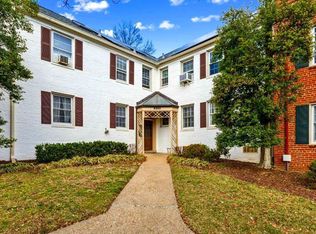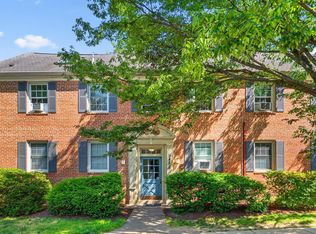Sold for $250,000 on 05/14/25
$250,000
2402 Colston Dr APT 204, Silver Spring, MD 20910
1beds
732sqft
Condominium
Built in 1948
-- sqft lot
$248,100 Zestimate®
$342/sqft
$1,910 Estimated rent
Home value
$248,100
$228,000 - $270,000
$1,910/mo
Zestimate® history
Loading...
Owner options
Explore your selling options
What's special
Step into #204, a charming and sun-filled 1-bedroom, 1-bathroom home, offering over 730 sq. ft. of thoughtfully designed living space on the top floor. With large, bright windows in both the living/dining area and bedroom, natural light floods the unit— especially in the afternoon— creating a warm and inviting atmosphere. The open-concept layout highlights the beautiful hardwood floors, while elegant crown molding adds a touch of sophistication throughout. The renovated kitchen features modern finishes, perfect for cooking and entertaining. The bathroom boasts a stunning pedestal sink, adding classic charm, and the entire home has been freshly painted, ready for you to move right in. This top floor home offers the possibility of creating vaulted ceilings and/or a loft space that might include a bedroom and full bathroom, all above the current ceilings. Ample closet space ensures storage is never an issue, and the convenience of nearby public transportation makes commuting a breeze. Plus, your condo fee includes your electricity, gas, water and sewer utilities, and you’re just minutes from shops, restaurants, and all that Silver Spring has to offer. Don’t miss this opportunity to own a bright, stylish, and conveniently located home!
Zillow last checked: 8 hours ago
Listing updated: May 15, 2025 at 08:06am
Listed by:
J.P. Montalvan 301-922-3700,
Compass
Bought with:
Maureen Gilli, 668749
Long & Foster Real Estate, Inc.
Source: Bright MLS,MLS#: MDMC2167580
Facts & features
Interior
Bedrooms & bathrooms
- Bedrooms: 1
- Bathrooms: 1
- Full bathrooms: 1
- Main level bathrooms: 1
- Main level bedrooms: 1
Basement
- Area: 0
Heating
- Radiant, Natural Gas
Cooling
- Ceiling Fan(s)
Appliances
- Included: Dishwasher, Disposal, Dryer, Freezer, Microwave, Oven, Oven/Range - Gas, Refrigerator, Cooktop, Washer, Gas Water Heater
- Laundry: Has Laundry, In Unit
Features
- Open Floorplan, Combination Dining/Living, Plaster Walls
- Flooring: Wood
- Windows: Storm Window(s)
- Has basement: No
- Has fireplace: No
Interior area
- Total structure area: 732
- Total interior livable area: 732 sqft
- Finished area above ground: 732
- Finished area below ground: 0
Property
Parking
- Total spaces: 2
- Parking features: Parking Lot
Accessibility
- Accessibility features: None
Features
- Levels: One
- Stories: 1
- Pool features: Community
Details
- Additional structures: Above Grade, Below Grade
- Parcel number: 161302190178
- Zoning: R20
- Special conditions: Standard
- Other equipment: Intercom
Construction
Type & style
- Home type: Condo
- Architectural style: Colonial
- Property subtype: Condominium
- Attached to another structure: Yes
Materials
- Brick
Condition
- Excellent
- New construction: No
- Year built: 1948
Utilities & green energy
- Sewer: Public Sewer, Public Septic
- Water: Public
Community & neighborhood
Security
- Security features: Main Entrance Lock, Non-Monitored, Resident Manager, Smoke Detector(s), Carbon Monoxide Detector(s)
Community
- Community features: Pool
Location
- Region: Silver Spring
- Subdivision: Rock Creek Village
HOA & financial
Other fees
- Condo and coop fee: $573 monthly
Other
Other facts
- Listing agreement: Exclusive Right To Sell
- Ownership: Condominium
Price history
| Date | Event | Price |
|---|---|---|
| 5/14/2025 | Sold | $250,000$342/sqft |
Source: | ||
| 4/13/2025 | Pending sale | $250,000$342/sqft |
Source: | ||
| 4/5/2025 | Price change | $250,000-3.7%$342/sqft |
Source: | ||
| 2/27/2025 | Listed for sale | $259,700$355/sqft |
Source: | ||
Public tax history
Tax history is unavailable.
Neighborhood: 20910
Nearby schools
GreatSchools rating
- 8/10Rock Creek Forest Elementary SchoolGrades: PK-5Distance: 0.1 mi
- 7/10Silver Creek MiddleGrades: 6-8Distance: 2 mi
- 8/10Bethesda-Chevy Chase High SchoolGrades: 9-12Distance: 2.1 mi
Schools provided by the listing agent
- Elementary: Rock Creek Forest
- Middle: Silver Creek
- High: Bethesda-chevy Chase
- District: Montgomery County Public Schools
Source: Bright MLS. This data may not be complete. We recommend contacting the local school district to confirm school assignments for this home.

Get pre-qualified for a loan
At Zillow Home Loans, we can pre-qualify you in as little as 5 minutes with no impact to your credit score.An equal housing lender. NMLS #10287.
Sell for more on Zillow
Get a free Zillow Showcase℠ listing and you could sell for .
$248,100
2% more+ $4,962
With Zillow Showcase(estimated)
$253,062

