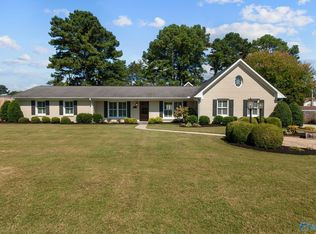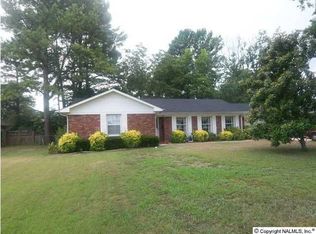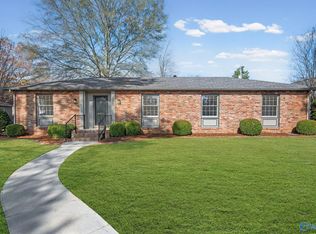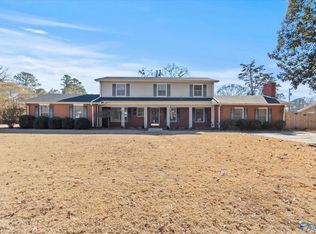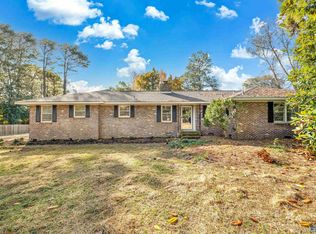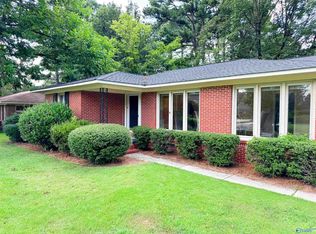*INCENTIVES* *THE SELLER IS OFFERING $10,000 IN FLEX CASH TO REDUCE THE PRICE, BUY DOWN INTEREST RATE OR PAY CLOSING COSTS*. STYLISHLY RENOVATED & MOVE-IN READY THIS UPDATED 3BR/2BA HOME HAS MODERN UPDATES. IT HAS DURABLE LVP FLOORING & THE TILE IN THE BATHROOMS. CUSTOM CLOSET ORGANIZERS IN THE BEDROOMS, BRAND-NEW DOORS, & AN UPDATED KITCHEN COMPLETE WITH STAINLESS STEEL APPLIANCES. THE EXTERIOR FEATURES LOW-MAINTENANCE BOARD & BATTEN CONCRETE SIDING, AND EYE-CATCHING LANDSCAPING THAT GIVES THIS HOME CURB APPEAL. RELAX ON THE SCREENED-IN BACK PORCH. NEED SPACE FOR HOBBIES OR STORAGE? YOU'VE GOT IT-WITH A TWO-CAR CARPORT & LARGE DETACHED SHOP. CONVENIENTLY LOCATED NEAR EASTWOOD SCHOOL,
For sale
$359,000
2402 College St SE, Decatur, AL 35601
3beds
2,160sqft
Est.:
Single Family Residence
Built in 1964
0.41 Acres Lot
$-- Zestimate®
$166/sqft
$-- HOA
What's special
Eye-catching landscapingModern updatesCustom closet organizersScreened-in back porchStainless steel appliancesUpdated kitchenDurable lvp flooring
- 292 days |
- 365 |
- 23 |
Zillow last checked: 8 hours ago
Listing updated: October 21, 2025 at 11:55am
Listed by:
Terry Taylor 256-227-4465,
RE/MAX Platinum
Source: ValleyMLS,MLS#: 21886758
Tour with a local agent
Facts & features
Interior
Bedrooms & bathrooms
- Bedrooms: 3
- Bathrooms: 2
- Full bathrooms: 2
Rooms
- Room types: Foyer, Master Bedroom, Living Room, Bedroom 2, Dining Room, Bedroom 3, Kitchen, Family Room, Utility Room, Master Bathroom, Bath:GuestFull
Primary bedroom
- Features: Ceiling Fan(s), Crown Molding, Recessed Lighting, Window Cov, LVP
- Level: First
- Area: 266
- Dimensions: 14 x 19
Bedroom 2
- Features: Ceiling Fan(s), Crown Molding, Window Cov, LVP
- Level: First
- Area: 132
- Dimensions: 11 x 12
Bedroom 3
- Features: Ceiling Fan(s), Crown Molding, Window Cov, LVP
- Level: First
- Area: 121
- Dimensions: 11 x 11
Primary bathroom
- Features: Sol Sur Cntrtop, LVP
- Level: First
- Area: 70
- Dimensions: 10 x 7
Bathroom 1
- Features: Sol Sur Cntrtop, Tile
- Level: First
- Area: 56
- Dimensions: 8 x 7
Dining room
- Features: Crown Molding, LVP
- Level: First
- Area: 208
- Dimensions: 13 x 16
Family room
- Features: Ceiling Fan(s), Fireplace, Recessed Lighting, Window Cov, Built-in Features, LVP Flooring
- Level: First
- Area: 361
- Dimensions: 19 x 19
Kitchen
- Features: Crown Molding, Sol Sur Cntrtop, LVP
- Level: First
- Area: 168
- Dimensions: 12 x 14
Living room
- Features: Crown Molding, Recessed Lighting, Window Cov, LVP
- Level: First
- Area: 300
- Dimensions: 25 x 12
Utility room
- Features: LVP
- Level: First
- Area: 78
- Dimensions: 13 x 6
Heating
- Central 1
Cooling
- Central 1
Appliances
- Included: Dishwasher, Microwave, Range, Refrigerator
Features
- Has basement: No
- Number of fireplaces: 1
- Fireplace features: Gas Log, One
Interior area
- Total interior livable area: 2,160 sqft
Video & virtual tour
Property
Parking
- Total spaces: 2
- Parking features: Carport, Driveway-Concrete
- Carport spaces: 2
Features
- Levels: One
- Stories: 1
- Patio & porch: Front Porch, Screened Porch
Lot
- Size: 0.41 Acres
- Dimensions: 118 x 151
Details
- Parcel number: 0308284001024.000
Construction
Type & style
- Home type: SingleFamily
- Architectural style: Ranch
- Property subtype: Single Family Residence
Materials
- Foundation: Slab
Condition
- New construction: No
- Year built: 1964
Utilities & green energy
- Sewer: Public Sewer
- Water: Public
Community & HOA
Community
- Subdivision: Penny Acres
HOA
- Has HOA: No
Location
- Region: Decatur
Financial & listing details
- Price per square foot: $166/sqft
- Tax assessed value: $192,700
- Annual tax amount: $826
- Date on market: 4/21/2025
Estimated market value
Not available
Estimated sales range
Not available
$1,580/mo
Price history
Price history
| Date | Event | Price |
|---|---|---|
| 4/21/2025 | Listed for sale | $359,000+38.1%$166/sqft |
Source: | ||
| 12/30/2024 | Sold | $260,000-13.3%$120/sqft |
Source: | ||
| 12/12/2024 | Price change | $299,900-7.7%$139/sqft |
Source: | ||
| 11/18/2024 | Listed for sale | $325,000+140.9%$150/sqft |
Source: | ||
| 7/28/2015 | Listing removed | $134,900$62/sqft |
Source: MarMac Real Estate-Priceville #1019086 Report a problem | ||
Public tax history
Public tax history
| Year | Property taxes | Tax assessment |
|---|---|---|
| 2024 | $826 | $19,280 |
| 2023 | $826 | $19,280 |
| 2022 | $826 +16.6% | $19,280 +15.6% |
Find assessor info on the county website
BuyAbility℠ payment
Est. payment
$1,973/mo
Principal & interest
$1745
Home insurance
$126
Property taxes
$102
Climate risks
Neighborhood: 35601
Nearby schools
GreatSchools rating
- 6/10Eastwood Elementary SchoolGrades: PK-5Distance: 0.4 mi
- 4/10Decatur Middle SchoolGrades: 6-8Distance: 1.6 mi
- 5/10Decatur High SchoolGrades: 9-12Distance: 1.5 mi
Schools provided by the listing agent
- Elementary: Eastwood Elementary
- Middle: Decatur Middle School
- High: Decatur High
Source: ValleyMLS. This data may not be complete. We recommend contacting the local school district to confirm school assignments for this home.
- Loading
- Loading
