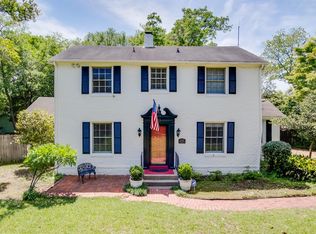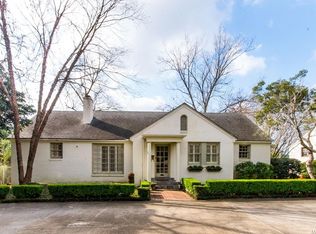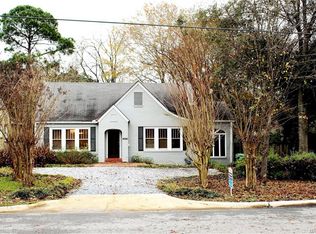Come check out this charming 1935 home that has all the modern convenience added! The great room has a gas log fireplace that has been retiled with autumn copper slate tile, a new ceiling fixture, and new crown molding. Refinished hard wood floors give the home a new look and feel. This home even has custom plantation shutters. Downstairs you will find a guest bath that has been gutted and remodeled in 2012. In 2012 a hall closet was added as well to give the home more closet space. The main bedroom suite has 3 total closets, an extra large vanity, a huge jetted tub, and a separate tiled shower with beautiful fixtures. The huge downstairs study which could be a 4th bedroom includes built in bookcases and desk on one full wall. Spacious formal dining room has a beautiful chandelier with crown and chair rail molding. The bright kitchen offers a gas range, lots of countertop space, and tons of natural light. Downstairs laundry added to the inside of the home. Upstairs features 2 extra large bedrooms each with a dormer sitting area, one with large walk in closet and the other with large closet and walk in floored attic space. A black & white vintage style full bath completes the upstairs. The back patio deck is only a few years old and has built in sitting areas with a very private back yard that is fully fenced in. This home is convenient to everything. Your only a few minutes from all of the Zelda Road restaurant's and shopping. You can even hop on the interstate in about 5-10 minutes. You are also very close to all that Cloverdale has to offer as well. Call today before its too late!!!
This property is off market, which means it's not currently listed for sale or rent on Zillow. This may be different from what's available on other websites or public sources.



