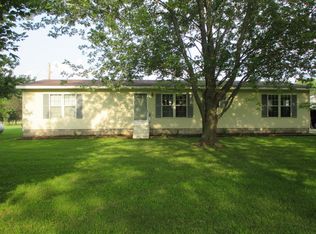Closed
Listing Provided by:
Elaine K Rhodes 618-578-8772,
Coldwell Banker Brown Realtors
Bought with: Bev George & Associates
$183,000
2402 Blue Ridge Rd, Brighton, IL 62012
3beds
1,272sqft
Single Family Residence
Built in 2023
1.13 Acres Lot
$231,200 Zestimate®
$144/sqft
$1,816 Estimated rent
Home value
$231,200
$215,000 - $250,000
$1,816/mo
Zestimate® history
Loading...
Owner options
Explore your selling options
What's special
NEW YEAR-NEW HOME: New Construction just waiting for a you to make your own and sits just out of town but still close to main roads for easy commute. This home sits on 1.13 acres and offers 3 bedrooms, 2 bathrooms, lots of windows to let in the sunshine, large eat in kitchen, laundry tucked away in main bathroom and plenty of closet space throughout. You will appreciate the 2 car attached garage on those rainy or snowy days and nights. There is plenty of room for your pool, garden and to enjoy the outdoor life. Schedule today to see this wonderful home before it is gone.
Zillow last checked: 8 hours ago
Listing updated: April 28, 2025 at 05:57pm
Listing Provided by:
Elaine K Rhodes 618-578-8772,
Coldwell Banker Brown Realtors
Bought with:
Holly Salmon, 475.191993
Bev George & Associates
Source: MARIS,MLS#: 23074084 Originating MLS: Southwestern Illinois Board of REALTORS
Originating MLS: Southwestern Illinois Board of REALTORS
Facts & features
Interior
Bedrooms & bathrooms
- Bedrooms: 3
- Bathrooms: 2
- Full bathrooms: 2
- Main level bathrooms: 2
- Main level bedrooms: 3
Primary bedroom
- Features: Floor Covering: Carpeting, Wall Covering: None
- Level: Main
- Area: 143
- Dimensions: 13x11
Bedroom
- Features: Floor Covering: Carpeting, Wall Covering: None
- Level: Main
- Area: 117
- Dimensions: 13x9
Bedroom
- Features: Floor Covering: Carpeting, Wall Covering: None
- Level: Main
- Area: 117
- Dimensions: 13x9
Primary bathroom
- Features: Floor Covering: Ceramic Tile, Wall Covering: None
- Level: Main
- Area: 50
- Dimensions: 10x5
Bathroom
- Features: Floor Covering: Ceramic Tile, Wall Covering: None
- Level: Main
- Area: 60
- Dimensions: 10x6
Kitchen
- Features: Floor Covering: Ceramic Tile, Wall Covering: None
- Level: Main
- Area: 200
- Dimensions: 20x10
Living room
- Features: Floor Covering: Carpeting, Wall Covering: None
- Level: Main
- Area: 228
- Dimensions: 19x12
Heating
- Forced Air, Electric
Cooling
- Central Air, Electric
Appliances
- Included: Electric Water Heater, Dishwasher, Microwave, Electric Range, Electric Oven, Refrigerator
- Laundry: Main Level
Features
- Shower, Eat-in Kitchen, Kitchen/Dining Room Combo
- Flooring: Carpet
- Doors: Panel Door(s)
- Windows: Insulated Windows
- Basement: Crawl Space
- Has fireplace: No
Interior area
- Total structure area: 1,272
- Total interior livable area: 1,272 sqft
- Finished area above ground: 1,272
- Finished area below ground: 0
Property
Parking
- Total spaces: 2
- Parking features: Attached, Garage
- Attached garage spaces: 2
Features
- Levels: One
- Patio & porch: Covered
Lot
- Size: 1.13 Acres
- Dimensions: 1.13 Ac
- Features: Level
Details
- Parcel number: 2100031408
- Special conditions: Standard
Construction
Type & style
- Home type: SingleFamily
- Architectural style: Traditional,Ranch
- Property subtype: Single Family Residence
Materials
- Vinyl Siding
Condition
- Year built: 2023
Utilities & green energy
- Sewer: Septic Tank
- Water: Public
Community & neighborhood
Security
- Security features: Smoke Detector(s)
Location
- Region: Brighton
- Subdivision: Not In A Subdivision
Other
Other facts
- Listing terms: Cash,Conventional,FHA,USDA Loan,VA Loan
- Ownership: Owner by Contract
- Road surface type: Gravel
Price history
| Date | Event | Price |
|---|---|---|
| 1/29/2024 | Sold | $183,000+8.3%$144/sqft |
Source: | ||
| 1/29/2024 | Pending sale | $168,900$133/sqft |
Source: | ||
| 12/26/2023 | Contingent | $168,900$133/sqft |
Source: | ||
| 12/22/2023 | Listed for sale | $168,900+1307.5%$133/sqft |
Source: | ||
| 12/15/2017 | Sold | $12,000$9/sqft |
Source: Public Record | ||
Public tax history
| Year | Property taxes | Tax assessment |
|---|---|---|
| 2024 | $224 +146.2% | $46,188 +3027.1% |
| 2023 | $91 +4.7% | $1,477 +7% |
| 2022 | $87 +0.3% | $1,380 +7% |
Find assessor info on the county website
Neighborhood: 62012
Nearby schools
GreatSchools rating
- NABrighton North Elementary SchoolGrades: PK-2Distance: 2.4 mi
- 3/10Southwestern Middle SchoolGrades: 7-8Distance: 6.3 mi
- 4/10Southwestern High SchoolGrades: 9-12Distance: 6.3 mi
Schools provided by the listing agent
- Elementary: Southwestern Dist 9
- Middle: Southwestern Dist 9
- High: Southwestern
Source: MARIS. This data may not be complete. We recommend contacting the local school district to confirm school assignments for this home.

Get pre-qualified for a loan
At Zillow Home Loans, we can pre-qualify you in as little as 5 minutes with no impact to your credit score.An equal housing lender. NMLS #10287.
Sell for more on Zillow
Get a free Zillow Showcase℠ listing and you could sell for .
$231,200
2% more+ $4,624
With Zillow Showcase(estimated)
$235,824