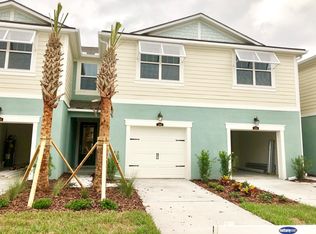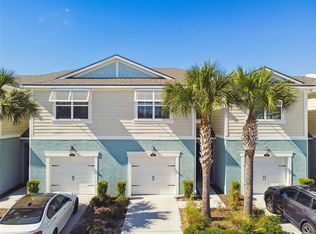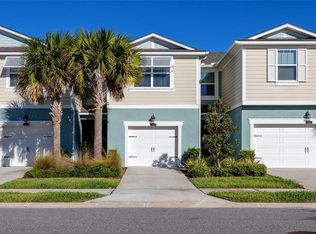Sold for $532,000 on 05/03/24
$532,000
2402 Arch Ave, Oldsmar, FL 34677
3beds
1,928sqft
Townhouse
Built in 2019
2,840 Square Feet Lot
$483,500 Zestimate®
$276/sqft
$2,619 Estimated rent
Home value
$483,500
$445,000 - $522,000
$2,619/mo
Zestimate® history
Loading...
Owner options
Explore your selling options
What's special
ABSOLUTELY FABULOUS 3BED/2.5BA/2CG TOWNOUSE! Walk up the walkway to the entrance of this townhouse. This townhouse offers WATER VIEWS FROM THE DOWNSTAIRS AND UPSTAIRS. 1st Floor: Kitchen is spacious and offers very large island with in under-mount sink, marble countertops, granite island, and walk in pantry. 1/2 bathroom is located off of the kitchen. Large great room with cathedral ceilings. The primary bedroom is extra spacious with high ceilings and one oversized walk in closet. The primary bath offers double sinks, and a large shower with glass door. 2nd floor: 3rd bedroom offers a spacious entrance with its own walk in closet. 2nd bath has a walk in tub and vanity. 2nd bedroom is ample for sleeping. Large upstairs loft which is perfect for a gaming area, den, a work out area or an over-sized office. Enjoy the Florida lifestyle and open your large glass sliders and relax on your screened lanai. State of the art gated entrance which is virtually operated. Come enjoy the resort style amenities that this newly built gated WATERFRONT community of Bayside Terrace offers. Amenities are: waterside heated infinity salt water pool with covered pavilion overlooking peaceful water views, fitness center, clubhouse, dock perfect for sunsets, kayak/canoe launch area, fire pit, and cabana with two BBQ grills. Convenient to both Tampa International & St. Pete airports, award winning beaches, shopping, and dining.
Zillow last checked: 8 hours ago
Listing updated: May 04, 2024 at 11:21am
Listing Provided by:
Sandra Bohem 727-370-3785,
FUTURE HOME REALTY INC 813-855-4982
Bought with:
Kerryn Ellson, 3259432
COASTAL PROPERTIES GROUP INTERNATIONAL
Source: Stellar MLS,MLS#: U8226001 Originating MLS: Pinellas Suncoast
Originating MLS: Pinellas Suncoast

Facts & features
Interior
Bedrooms & bathrooms
- Bedrooms: 3
- Bathrooms: 3
- Full bathrooms: 2
- 1/2 bathrooms: 1
Primary bedroom
- Features: Walk-In Closet(s)
- Level: First
- Dimensions: 13x16
Bedroom 2
- Features: No Closet
- Level: First
- Dimensions: 13x15
Balcony porch lanai
- Level: First
- Dimensions: 7x13
Great room
- Level: First
- Dimensions: 11x16
Kitchen
- Level: First
- Dimensions: 10x11
Living room
- Level: First
- Dimensions: 16x18
Loft
- Level: First
- Dimensions: 12x13
Heating
- Central
Cooling
- Central Air
Appliances
- Included: Dishwasher, Microwave, Range, Refrigerator
- Laundry: Inside
Features
- Cathedral Ceiling(s), Ceiling Fan(s), Eating Space In Kitchen, Kitchen/Family Room Combo, Living Room/Dining Room Combo, Open Floorplan, Primary Bedroom Main Floor, Stone Counters, Vaulted Ceiling(s), Walk-In Closet(s)
- Flooring: Carpet, Ceramic Tile
- Doors: Sliding Doors
- Has fireplace: No
Interior area
- Total structure area: 1,928
- Total interior livable area: 1,928 sqft
Property
Parking
- Total spaces: 2
- Parking features: Driveway, Garage Door Opener, Ground Level
- Attached garage spaces: 2
- Has uncovered spaces: Yes
Features
- Levels: Two
- Stories: 2
- Patio & porch: Front Porch, Rear Porch, Screened
- Exterior features: Sidewalk
- Has view: Yes
- View description: Water, Bay/Harbor - Full
- Has water view: Yes
- Water view: Water,Bay/Harbor - Full
Lot
- Size: 2,840 sqft
- Features: Corner Lot, Flood Insurance Required, FloodZone, Landscaped, Sidewalk
Details
- Parcel number: 222816051520000990
- Special conditions: None
Construction
Type & style
- Home type: Townhouse
- Property subtype: Townhouse
Materials
- Concrete, Wood Frame
- Foundation: Slab
- Roof: Shingle
Condition
- New construction: No
- Year built: 2019
Utilities & green energy
- Sewer: Public Sewer
- Water: Public
- Utilities for property: Cable Connected, Electricity Connected, Sewer Connected, Water Connected
Community & neighborhood
Community
- Community features: Dock, Buyer Approval Required, Clubhouse, Fitness Center, Gated Community - Guard, Pool, Sidewalks
Location
- Region: Oldsmar
- Subdivision: BAYSIDE TERRACE
HOA & financial
HOA
- Has HOA: Yes
- HOA fee: $485 monthly
- Services included: Cable TV, Community Pool, Reserve Fund, Internet, Maintenance Structure, Maintenance Grounds, Manager, Sewer, Trash, Water
- Association name: Management & Associates - James Grant, LCAM
- Association phone: 813-433-2024
Other fees
- Pet fee: $0 monthly
Other financial information
- Total actual rent: 0
Other
Other facts
- Listing terms: Cash,Conventional,FHA,VA Loan
- Ownership: Fee Simple
- Road surface type: Paved
Price history
| Date | Event | Price |
|---|---|---|
| 5/3/2024 | Sold | $532,000-3.1%$276/sqft |
Source: | ||
| 4/1/2024 | Pending sale | $549,000$285/sqft |
Source: | ||
| 3/19/2024 | Price change | $549,000-1.8%$285/sqft |
Source: | ||
| 2/14/2024 | Price change | $559,000-1.8%$290/sqft |
Source: | ||
| 1/11/2024 | Listed for sale | $569,000+61.9%$295/sqft |
Source: | ||
Public tax history
| Year | Property taxes | Tax assessment |
|---|---|---|
| 2024 | $4,391 +1.6% | $303,084 +3% |
| 2023 | $4,321 +2.9% | $294,256 +3% |
| 2022 | $4,199 -1.3% | $285,685 +3% |
Find assessor info on the county website
Neighborhood: 34677
Nearby schools
GreatSchools rating
- 8/10Oldsmar Elementary SchoolGrades: PK-5Distance: 1 mi
- 7/10Joseph L. Carwise Middle SchoolGrades: 6-8Distance: 4.5 mi
- 7/10East Lake High SchoolGrades: PK,9-12Distance: 6.5 mi
Schools provided by the listing agent
- Elementary: Oldsmar Elementary-PN
- Middle: Carwise Middle-PN
- High: East Lake High-PN
Source: Stellar MLS. This data may not be complete. We recommend contacting the local school district to confirm school assignments for this home.
Get a cash offer in 3 minutes
Find out how much your home could sell for in as little as 3 minutes with a no-obligation cash offer.
Estimated market value
$483,500
Get a cash offer in 3 minutes
Find out how much your home could sell for in as little as 3 minutes with a no-obligation cash offer.
Estimated market value
$483,500


