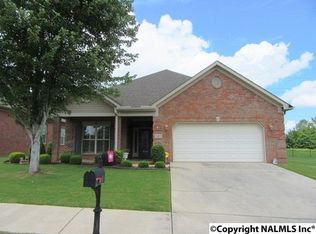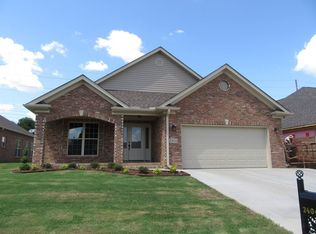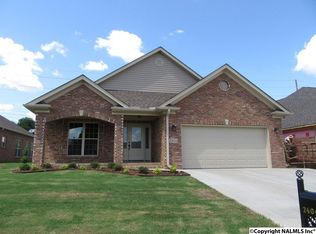Beautifully Kept 3 Bed, 2 Bath home in Greystone! Covered front porch opens to foyer entry. Formal Dining opens to living room with hardwood floors, high ceilings, & gas log fireplace. Great space that is light & bright opening to the sun room with French doors. Sun room features carpeting, crown molding, ceiling fan overlooking the back patio & yard. You will love the low maintenance living with yard maintenance completed by HOA! The kitchen & breakfast room feature tile floors, crown molding details, eat-in breakfast bar & pantry storage. Master suite has high trey ceilings, walk-in closet & glamour bath. 2 guest rooms & full bath + walk up attic storage & 2 car garage.
This property is off market, which means it's not currently listed for sale or rent on Zillow. This may be different from what's available on other websites or public sources.


