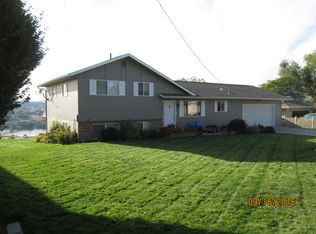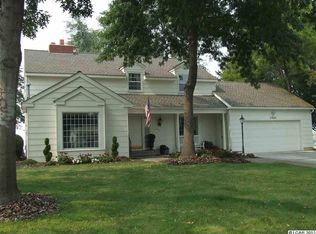Sold
Price Unknown
2402 5th St, Lewiston, ID 83501
3beds
2baths
2,496sqft
Single Family Residence
Built in 1970
0.32 Acres Lot
$474,800 Zestimate®
$--/sqft
$2,356 Estimated rent
Home value
$474,800
$451,000 - $499,000
$2,356/mo
Zestimate® history
Loading...
Owner options
Explore your selling options
What's special
Panoramic river & valley views in this classic 1970's one level with a contemporary floor plan. The large kitchen & dining room are accented by a cozy gas fireplace and well suited for a combined family room/eating area. The river view is showcased throughout both levels - even the main level laundry. 3 bedrooms with a 10x10 4th bedroom or office, 2 bathrooms, family room & 624sqft garage. Enormous paved area for parking, RVs & toys. Lovely, low-traffic street where homes are rarely offered for sale. Enjoy watching wildlife in the canyon & water fun on the river!
Zillow last checked: 8 hours ago
Listing updated: May 10, 2023 at 08:57pm
Listed by:
Kristen Williams 208-816-9343,
KW Lewiston
Bought with:
Chelsea Blewett
Refined Realty
Source: IMLS,MLS#: 98872746
Facts & features
Interior
Bedrooms & bathrooms
- Bedrooms: 3
- Bathrooms: 2
- Main level bathrooms: 1
- Main level bedrooms: 1
Primary bedroom
- Level: Main
Bedroom 2
- Level: Lower
Bedroom 3
- Level: Lower
Dining room
- Level: Main
Family room
- Level: Lower
Kitchen
- Level: Main
Living room
- Level: Main
Office
- Level: Lower
Heating
- Forced Air, Natural Gas
Cooling
- Central Air
Appliances
- Included: Gas Water Heater, Dishwasher, Disposal, Microwave, Oven/Range Freestanding, Refrigerator, Washer, Dryer
Features
- Bed-Master Main Level, Den/Office, Family Room, Number of Baths Main Level: 1, Number of Baths Below Grade: 1
- Basement: Daylight,Walk-Out Access
- Number of fireplaces: 2
- Fireplace features: Two, Gas
Interior area
- Total structure area: 2,496
- Total interior livable area: 2,496 sqft
- Finished area above ground: 1,379
- Finished area below ground: 1,117
Property
Parking
- Total spaces: 2
- Parking features: Attached, RV Access/Parking, Driveway
- Attached garage spaces: 2
- Has uncovered spaces: Yes
Features
- Levels: Single with Below Grade
- Has view: Yes
Lot
- Size: 0.32 Acres
- Features: 10000 SF - .49 AC, Views, Auto Sprinkler System
Details
- Parcel number: RPL15000020040A
Construction
Type & style
- Home type: SingleFamily
- Property subtype: Single Family Residence
Materials
- Frame, Wood Siding
- Roof: Composition
Condition
- Year built: 1970
Utilities & green energy
- Water: Public
- Utilities for property: Sewer Connected
Community & neighborhood
Location
- Region: Lewiston
Other
Other facts
- Listing terms: Cash,Conventional,FHA,VA Loan
- Ownership: Fee Simple
Price history
Price history is unavailable.
Public tax history
| Year | Property taxes | Tax assessment |
|---|---|---|
| 2025 | $3,924 -16.6% | $419,523 +8.4% |
| 2024 | $4,705 -13.1% | $387,072 -9.6% |
| 2023 | $5,413 +63% | $428,232 -4.2% |
Find assessor info on the county website
Neighborhood: 83501
Nearby schools
GreatSchools rating
- 7/10Mc Sorley Elementary SchoolGrades: K-5Distance: 0.8 mi
- 6/10Jenifer Junior High SchoolGrades: 6-8Distance: 1.2 mi
- 5/10Lewiston Senior High SchoolGrades: 9-12Distance: 2.4 mi
Schools provided by the listing agent
- Elementary: McSorley
- Middle: Jenifer
- High: Lewiston
- District: Lewiston Independent School District #1
Source: IMLS. This data may not be complete. We recommend contacting the local school district to confirm school assignments for this home.

