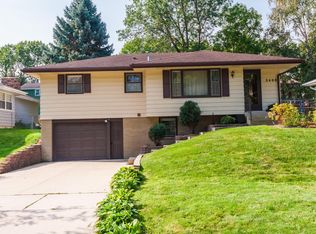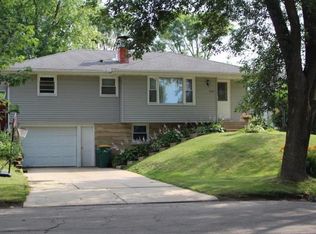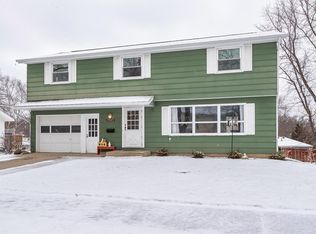Please contact owner directly (240-372-3803). Video tours available upon request. Realtors welcome at 3%. Beautiful 4 bed/2 bath home situated in a quiet, desirable neighborhood. Features a spacious and modernized family room with cozy wood-burning fireplace, updated kitchen connected to a window-lit dining area, and bright living room with recessed lighting. Full bath with newly restored cast iron tub and 3 bedrooms conveniently located on the main floor including master with walkout to spacious deck. Additional large bedroom with bathroom on lower level, perfect for guests. Lower level utility room with new high efficiency washer. Steel siding, fully fenced yard with space to garden. Don’t miss out on this beautiful move-in ready home! HIGHLIGHTS AND SPECIAL FEATURES - This 4 bedroom 2 bath home boasts more than 2,300 sq. ft. with a great layout and features 3 bedrooms on the main floor. - Updated kitchen outfitted with cherry cabinetry, oversized sink, quartz countertop, tiled floors, and reverse osmosis water filtration system. - Windows surrounding the eat-in kitchen provide ample natural light. Side door allows easy access to the backyard. Generous pantry provides extra storage space. - Bright living room with recessed lighting and expansive view of the front yard. - Completely updated family room addition with cozy wood-burning fireplace and walkout onto spacious deck allow plenty of room for entertaining. - Full bath on main floor with tiled flooring and newly restored cast iron tub. - Bright and sunny master bedroom with lighted ceiling fan, convenient walk-out to deck and backyard. An entire wall of closets provides extra storage space. - Large bedroom on lower level with private bath that is also accessible from lower level hallway. Perfect for guests! - Lower level utility/laundry room with new high efficiency washer, dryer, built in shelving, water softener, and sump pump. - Garage has built in shelving for organized storage. - Permanent steel siding, newer roof. - Fully fenced backyard with fruit tree and space to garden/landscape. - Excellent location nestled between two neighborhood parks with easy access to HWY 52. Conveniently located ½ block from a city bus stop (provides snow plow priority), 7 minutes to downtown Rochester/Mayo, 1-2 mi. to major shopping/dining areas.
This property is off market, which means it's not currently listed for sale or rent on Zillow. This may be different from what's available on other websites or public sources.


