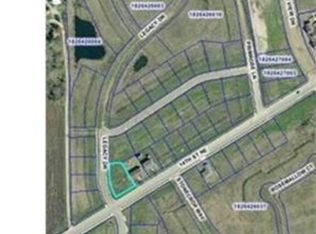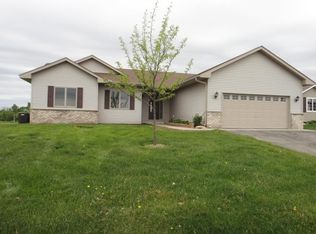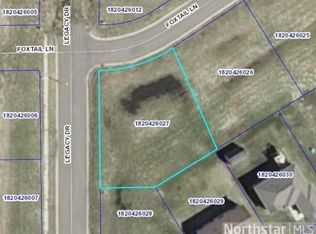Closed
$399,880
2402 14th St NE, Faribault, MN 55021
4beds
2,617sqft
Single Family Residence
Built in 2024
0.31 Acres Lot
$418,300 Zestimate®
$153/sqft
$-- Estimated rent
Home value
$418,300
$343,000 - $506,000
Not available
Zestimate® history
Loading...
Owner options
Explore your selling options
What's special
THIS HOME QUALIFIES FOR BUILDER AND PREFERRED LENDER'S 30 YEAR FIXED-RATE BUY DOWN PROMOTION. All room measurements are architectural measurements. Photos are of a similar, but different home and may contain options/features not included in this home's price.
This 4 bedroom, 2 up/2 down, 3 bath, 3 car garage is just the right size. Wonderful, open concept kitchen, dining and great room, 2 large bedrooms, both with walk in closets, all on the main level. In the lower level are two more bedrooms, a 3/4 bath, family room, and finished laundry room. This home's price does not include sod or landscaping,
If this home doesn't fit your needs, there are still beautiful lots remaining on which to build your dream home.
Zillow last checked: 8 hours ago
Listing updated: May 01, 2025 at 11:33am
Listed by:
Tyrone Stenzel 612-965-6653,
Fieldstone Real Estate Specialists
Bought with:
Thomas Bullington
Coldwell Banker Realty
Source: NorthstarMLS as distributed by MLS GRID,MLS#: 6603118
Facts & features
Interior
Bedrooms & bathrooms
- Bedrooms: 4
- Bathrooms: 3
- Full bathrooms: 1
- 3/4 bathrooms: 2
Bedroom 1
- Level: Main
- Area: 224 Square Feet
- Dimensions: 16X14
Bedroom 2
- Level: Main
- Area: 192 Square Feet
- Dimensions: 16X12
Bedroom 3
- Level: Lower
- Area: 159.5 Square Feet
- Dimensions: 14.5X11
Bedroom 4
- Level: Lower
- Area: 154 Square Feet
- Dimensions: 14X11
Dining room
- Level: Main
- Area: 110 Square Feet
- Dimensions: 11X10
Family room
- Level: Lower
- Area: 376 Square Feet
- Dimensions: 23.5X16
Kitchen
- Level: Main
- Area: 125 Square Feet
- Dimensions: 12.5X10
Laundry
- Level: Lower
- Area: 65 Square Feet
- Dimensions: 10X6.5
Living room
- Level: Main
- Area: 210.25 Square Feet
- Dimensions: 14.5X14.5
Heating
- Forced Air
Cooling
- Central Air
Appliances
- Included: Air-To-Air Exchanger, Dishwasher, Gas Water Heater, Microwave, Range, Refrigerator
Features
- Basement: Daylight,Drain Tiled,Drainage System,Finished,Concrete,Sump Pump,Walk-Out Access
- Has fireplace: No
Interior area
- Total structure area: 2,617
- Total interior livable area: 2,617 sqft
- Finished area above ground: 1,364
- Finished area below ground: 982
Property
Parking
- Total spaces: 3
- Parking features: Attached, Asphalt
- Attached garage spaces: 3
- Details: Garage Dimensions (28X22), Garage Door Height (7), Garage Door Width (16)
Accessibility
- Accessibility features: None
Features
- Levels: Multi/Split
- Pool features: None
- Fencing: None
Lot
- Size: 0.31 Acres
- Dimensions: 110 x 171 x 59 x 128
Details
- Foundation area: 1253
- Parcel number: 1820426028
- Zoning description: Residential-Single Family
Construction
Type & style
- Home type: SingleFamily
- Property subtype: Single Family Residence
Materials
- Brick/Stone, Shake Siding, Vinyl Siding, Concrete, Frame
- Roof: Age 8 Years or Less,Pitched
Condition
- Age of Property: 1
- New construction: Yes
- Year built: 2024
Details
- Builder name: FIELDSTONE FAMILY HOMES INC
Utilities & green energy
- Electric: Circuit Breakers
- Gas: Natural Gas
- Sewer: City Sewer/Connected
- Water: City Water/Connected
Community & neighborhood
Location
- Region: Faribault
- Subdivision: The Meadows 2nd ADD
HOA & financial
HOA
- Has HOA: No
Other
Other facts
- Available date: 10/16/2024
- Road surface type: Paved
Price history
| Date | Event | Price |
|---|---|---|
| 4/30/2025 | Sold | $399,880$153/sqft |
Source: | ||
| 4/2/2025 | Pending sale | $399,880$153/sqft |
Source: | ||
| 3/5/2025 | Price change | $399,880-1.2%$153/sqft |
Source: | ||
| 9/16/2024 | Listed for sale | $404,920+979.8%$155/sqft |
Source: | ||
| 4/16/2024 | Sold | $37,500$14/sqft |
Source: Public Record | ||
Public tax history
| Year | Property taxes | Tax assessment |
|---|---|---|
| 2025 | $770 +18.1% | $398,200 +706.1% |
| 2024 | $652 +0.3% | $49,400 +6.9% |
| 2023 | $650 +1.2% | $46,200 +3.6% |
Find assessor info on the county website
Neighborhood: 55021
Nearby schools
GreatSchools rating
- 7/10Roosevelt Elementary SchoolGrades: PK-5Distance: 1.1 mi
- 2/10Faribault Middle SchoolGrades: 6-8Distance: 3.3 mi
- 4/10Faribault Senior High SchoolGrades: 9-12Distance: 2.6 mi

Get pre-qualified for a loan
At Zillow Home Loans, we can pre-qualify you in as little as 5 minutes with no impact to your credit score.An equal housing lender. NMLS #10287.
Sell for more on Zillow
Get a free Zillow Showcase℠ listing and you could sell for .
$418,300
2% more+ $8,366
With Zillow Showcase(estimated)
$426,666

