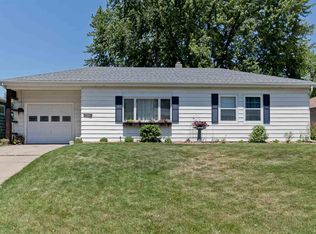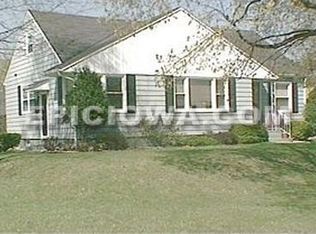Sold for $180,000 on 09/27/23
$180,000
2402 10th Ave SW, Cedar Rapids, IA 52404
3beds
1,566sqft
Single Family Residence, Residential
Built in 1960
7,840.8 Square Feet Lot
$198,800 Zestimate®
$115/sqft
$1,466 Estimated rent
Home value
$198,800
$189,000 - $209,000
$1,466/mo
Zestimate® history
Loading...
Owner options
Explore your selling options
What's special
Welcome to this stunning cozy ranch located on the SW side of Cedar Rapids! 2402 10th ave offers a perfect blend of modern design, comfort, and convenience. When you walk through the front door you will be welcomed by the beautiful living room which boasts tons of natural light with the two large windows in the front! The main floor also features three bedrooms, a full bathroom, and the kitchen! In the basement you will find additional bonus space for either another family room, or a home gym/rec room! You will also find another full bathroom downstairs and the laundry room. With fencing in the backyard it is the perfect private oasis to relax in on those summer evenings. This ranch style home also offers a great location being just minutes away from Edgewood Rd and many other restaurants! Schedule your showing today and come take a look!
Zillow last checked: 8 hours ago
Listing updated: September 27, 2023 at 03:28pm
Listed by:
Monica Hayes 319-325-8659,
Lepic-Kroeger, REALTORS
Bought with:
Nonmember NONMEMBER
NONMEMBER
Source: Iowa City Area AOR,MLS#: 202304586
Facts & features
Interior
Bedrooms & bathrooms
- Bedrooms: 3
- Bathrooms: 2
- Full bathrooms: 2
Heating
- Natural Gas, Forced Air
Cooling
- Central Air
Appliances
- Included: Microwave, Range Or Oven, Refrigerator
- Laundry: Laundry Room, In Basement
Features
- Basement: Concrete,Finished,Full
- Has fireplace: No
- Fireplace features: None
Interior area
- Total structure area: 1,566
- Total interior livable area: 1,566 sqft
- Finished area above ground: 1,066
- Finished area below ground: 500
Property
Parking
- Total spaces: 1
- Parking features: Garage - Attached
- Has attached garage: Yes
Features
- Patio & porch: Patio
- Fencing: Fenced
Lot
- Size: 7,840 sqft
- Features: Less Than Half Acre
Details
- Additional structures: Shed(s)
- Parcel number: 143043502200000
- Zoning: RES
Construction
Type & style
- Home type: SingleFamily
- Property subtype: Single Family Residence, Residential
Materials
- Vinyl, Frame
Condition
- Year built: 1960
Utilities & green energy
- Sewer: Public Sewer
- Water: Public
- Utilities for property: Cable Available
Community & neighborhood
Community
- Community features: Near Shopping, Close To School
Location
- Region: Cedar Rapids
- Subdivision: WESTLAND 6TH ADDITION
Other
Other facts
- Listing terms: Cash,Conventional
Price history
| Date | Event | Price |
|---|---|---|
| 9/27/2023 | Sold | $180,000+2.9%$115/sqft |
Source: | ||
| 8/26/2023 | Contingent | $175,000$112/sqft |
Source: | ||
| 8/26/2023 | Pending sale | $175,000$112/sqft |
Source: | ||
| 8/25/2023 | Listed for sale | $175,000+28.2%$112/sqft |
Source: | ||
| 8/30/2018 | Sold | $136,500-1.1%$87/sqft |
Source: | ||
Public tax history
| Year | Property taxes | Tax assessment |
|---|---|---|
| 2024 | $2,650 -5.9% | $163,100 +1.8% |
| 2023 | $2,816 +7.3% | $160,200 +12.5% |
| 2022 | $2,624 -1.9% | $142,400 +5% |
Find assessor info on the county website
Neighborhood: 52404
Nearby schools
GreatSchools rating
- 2/10Cleveland Elementary SchoolGrades: K-5Distance: 0.3 mi
- 3/10Roosevelt Middle SchoolGrades: 6-8Distance: 0.9 mi
- 1/10Thomas Jefferson High SchoolGrades: 9-12Distance: 0.3 mi
Schools provided by the listing agent
- Elementary: Cleveland
- Middle: Roosevelt
- High: Jefferson
Source: Iowa City Area AOR. This data may not be complete. We recommend contacting the local school district to confirm school assignments for this home.

Get pre-qualified for a loan
At Zillow Home Loans, we can pre-qualify you in as little as 5 minutes with no impact to your credit score.An equal housing lender. NMLS #10287.
Sell for more on Zillow
Get a free Zillow Showcase℠ listing and you could sell for .
$198,800
2% more+ $3,976
With Zillow Showcase(estimated)
$202,776
