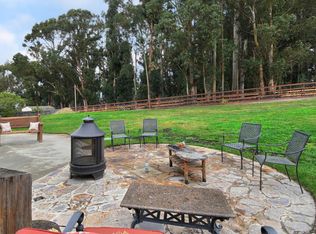Sold for $2,075,000
$2,075,000
24015 Ranchito Del Rio Ct, Salinas, CA 93908
5beds
4,986sqft
Single Family Residence, Residential
Built in 1987
1.01 Acres Lot
$2,075,200 Zestimate®
$416/sqft
$7,990 Estimated rent
Home value
$2,075,200
$1.85M - $2.32M
$7,990/mo
Zestimate® history
Loading...
Owner options
Explore your selling options
What's special
Nestled in the heart of the beautiful Salinas Valley, this one-of-a-kind property offers a unique opportunity for those seeking the perfect blend of peaceful country living and modern convenience.
*Key Features*
- *5-bedroom, 4.5-bath* home with a warm and inviting floor plan
- Two unique wings, each with a customized master suite
- Upstairs bonus room, complete with kitchenette
- Private entertainment room with full bar
- Fruit trees in front yard
- Built in play structure in backyard
- 1.01-acre lot offering stunning views and ample space, perfect for entertaining parties, or outdoor activities. Plenty of room for a potential ADU!
- Owned solar panels and battery, set up for EV car charging
- Hookup for RV parking
- Owned water softener system
- New tankless water heater
- Three-car garage
- Bright and airy living areas with plenty of natural light throughout
- Quiet, private location, yet just a short distance to local amenities, shopping, and dining
- Minutes away from scenic hiking trails, ideal for nature lovers
..... And much more to see! Don't miss out - this one won't last long!
Zillow last checked: 8 hours ago
Listing updated: April 15, 2025 at 04:34am
Listed by:
Stephanie Slater 02142675 925-872-5829,
Albers Real Estate Investment Company 831-372-1922,
Hap Albers 01006595 831-372-1922,
Albers Real Estate Investment Company
Bought with:
Annie Giammanco, 00998517
Coldwell Banker Realty
Source: MLSListings Inc,MLS#: ML81992789
Facts & features
Interior
Bedrooms & bathrooms
- Bedrooms: 5
- Bathrooms: 5
- Full bathrooms: 4
- 1/2 bathrooms: 1
Bedroom
- Features: GroundFloorBedroom, PrimarySuiteRetreat, WalkinCloset, PrimaryBedroomonGroundFloor, BedroomonGroundFloor2plus, PrimaryBedroom2plus, GroundFloorPrimaryBedroom2plus
Bathroom
- Features: DoubleSinks, Granite, PrimaryTubwJets, ShowerandTub, TubinPrimaryBedroom, TubwJets, UpdatedBaths, PrimaryOversizedTub
Dining room
- Features: FormalDiningRoom
Family room
- Features: KitchenFamilyRoomCombo
Kitchen
- Features: Countertop_Granite, ExhaustFan, Island, Pantry
Heating
- Central Forced Air, Propane
Cooling
- Ceiling Fan(s)
Appliances
- Included: Dishwasher, Exhaust Fan, Disposal, Microwave, Gas Oven, Gas Oven/Range, Refrigerator, Trash Compactor, Water Softener, Warming Drawer
- Laundry: Inside
Features
- High Ceilings, Wet Bar, Open Beam Ceiling, Walk-In Closet(s)
- Flooring: Carpet, Laminate, Tile
- Doors: None
- Number of fireplaces: 4
- Fireplace features: Family Room, Gas Log, Gas Starter, Living Room, Primary Bedroom, Other Location, Wood Burning
Interior area
- Total structure area: 4,986
- Total interior livable area: 4,986 sqft
Property
Parking
- Total spaces: 3
- Parking features: Attached, Electric Vehicle Charging Station(s)
- Attached garage spaces: 3
Accessibility
- Accessibility features: None
Features
- Stories: 1
- Patio & porch: Balcony/Patio
- Exterior features: Back Yard, Fenced, Storage Shed Structure, Courtyard
- Fencing: Back Yard,Gate
Lot
- Size: 1.01 Acres
Details
- Parcel number: 139184009000
- Zoning: R
- Special conditions: Standard
Construction
Type & style
- Home type: SingleFamily
- Property subtype: Single Family Residence, Residential
Materials
- Foundation: Concrete Perimeter, Crawl Space
- Roof: Wood
Condition
- New construction: No
- Year built: 1987
Utilities & green energy
- Gas: PropaneOnSite, PublicUtilities
- Water: Public
- Utilities for property: Propane, Public Utilities, Water Public, Solar
Community & neighborhood
Location
- Region: Salinas
Other
Other facts
- Listing agreement: ExclusiveRightToSell
- Listing terms: FHA, VALoan, AssumablebyQualifiedVet, CashorConventionalLoan
Price history
| Date | Event | Price |
|---|---|---|
| 4/15/2025 | Sold | $2,075,000-1.2%$416/sqft |
Source: | ||
| 2/12/2025 | Contingent | $2,100,000$421/sqft |
Source: | ||
| 2/10/2025 | Listed for sale | $2,100,000+27.3%$421/sqft |
Source: | ||
| 11/20/2020 | Sold | $1,650,000-8.2%$331/sqft |
Source: | ||
| 10/9/2020 | Pending sale | $1,797,000$360/sqft |
Source: KW Coastal Estates #ML81753897 Report a problem | ||
Public tax history
| Year | Property taxes | Tax assessment |
|---|---|---|
| 2025 | $20,987 +6.3% | $1,786,011 +2% |
| 2024 | $19,740 +3.7% | $1,750,992 +2% |
| 2023 | $19,033 -0.6% | $1,716,660 +2% |
Find assessor info on the county website
Neighborhood: 93908
Nearby schools
GreatSchools rating
- 6/10Spreckels Elementary SchoolGrades: K-5Distance: 1.9 mi
- 5/10Buena Vista Middle SchoolGrades: 6-8Distance: 0.6 mi
- 7/10Salinas High SchoolGrades: 9-12Distance: 4.8 mi
Schools provided by the listing agent
- District: SpreckelsUnionElementary
Source: MLSListings Inc. This data may not be complete. We recommend contacting the local school district to confirm school assignments for this home.
