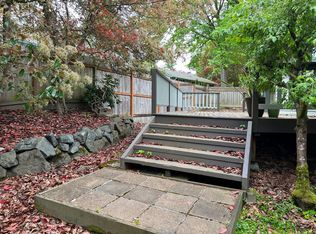Open house: Saturday, June 21st - 3-5 pm
Beautiful 2-Story Family Home for Rent in a Quiet, Top-Rated Neighborhood
Welcome to your next home! This spacious and sunlit 2-story single-family house is nestled in one of the most family-friendly, quiet, and walkable neighborhoods in the area, perfect for those seeking both tranquility and convenience. Located in a top school district, this home offers an ideal environment for families with children.
Step inside to discover a bright and airy layout filled with abundant natural sunlight, thanks to large windows throughout. The high, vaulted ceilings add to the open and expansive feel of the home. The main level features a generous living area, a formal dining space, and a modern kitchen equipped with high-quality appliances, ample cabinetry, and a breakfast nook offering serene views of the greenbelt and a cozy, spacious family room.
At the back, enjoy your morning coffee or evening meals on a broad deck overlooking a lush greenbelt. The private, fully fenced backyard includes a garden-ready space, storage shed, and plenty of room for children to play.
The home offers three garage spaces and a large driveway, providing ample parking for multiple vehicles. Inside the garage, you'll find built-in shelving and abundant storage options throughout.
Stay comfortable year-round with central heating and cooling and a smart thermostat for energy efficiency. The home is equipped with smart home features, including security cameras and sensors, smart door locks, and smart smoke detectors for safety and peace of mind.
Additional features include:
- Spacious and bright master bedroom overlooking the greenbelt with an ensuite bath, a skylight, and a walk-in closet
- Remodeled bathrooms and generously sized bedrooms with closet organizers
- Dedicated laundry room with washer/dryer, a sink, and cabinets
- Energy-efficient windows and lighting
The location is unbeatable:
- Walking distance to a neighborhood playground and parks
- Walking distance to public transportation
- 3-minute drive to QFC
This is more than a house, it's a home designed for comfort, convenience, and quality of life.
- The owner covers the HOA fees.
- Tenants are responsible for all utilities, including electricity, gas, water/sewer, garbage/recycling, and internet/cable services.
- No pets are allowed.
- Smoking of any kind (including vaping or cannabis) is strictly prohibited anywhere on the property, indoors or outdoors.
- Renters' insurance is required, and must list the property address and name the landlord as an additional interested party.
- Lease term is 12 months, with the option to renew upon mutual agreement.
- Two months' rent plus a refundable security deposit of $4,500 are due at lease signing. The security deposit will be returned following a satisfactory inspection and any deductions for damages beyond normal wear and tear.
- Tenants are responsible for any damages to the property, equipment, or appliances (like misuse of appliances, clogged drains, etc.) beyond normal wear and tear, as well as routine tasks such as replacing air filters, unless otherwise stated in the lease
- No subletting or short-term rentals (e.g., Airbnb) are permitted.
- All adult occupants (18 and over) must be listed on the lease and pass a background and credit check.
House for rent
$4,500/mo
24012 SE 37th Pl, Issaquah, WA 98029
4beds
2,670sqft
Price may not include required fees and charges.
Single family residence
Available now
No pets
Central air
In unit laundry
Attached garage parking
Baseboard, forced air
What's special
Formal dining spaceModern kitchenGarden-ready spaceLush greenbeltPrivate fully fenced backyardAbundant natural sunlightLarge windows
- 2 days
- on Zillow |
- -- |
- -- |
Travel times
Start saving for your dream home
Consider a first time home buyer savings account designed to grow your down payment with up to a 6% match & 4.15% APY.
Facts & features
Interior
Bedrooms & bathrooms
- Bedrooms: 4
- Bathrooms: 3
- Full bathrooms: 2
- 1/2 bathrooms: 1
Heating
- Baseboard, Forced Air
Cooling
- Central Air
Appliances
- Included: Dishwasher, Dryer, Freezer, Microwave, Oven, Refrigerator, Washer
- Laundry: In Unit
Features
- Walk In Closet
- Flooring: Carpet, Hardwood
Interior area
- Total interior livable area: 2,670 sqft
Property
Parking
- Parking features: Attached
- Has attached garage: Yes
- Details: Contact manager
Features
- Exterior features: Cable not included in rent, Electricity not included in rent, Garbage not included in rent, Gas not included in rent, Heating system: Baseboard, Heating system: Forced Air, Internet not included in rent, No Utilities included in rent, Pegboard, Safety and Security Equipment, Sewage not included in rent, Shed, Storage Rack, Walk In Closet, Water not included in rent
Details
- Parcel number: 2806000670
Construction
Type & style
- Home type: SingleFamily
- Property subtype: Single Family Residence
Community & HOA
Location
- Region: Issaquah
Financial & listing details
- Lease term: 1 Year
Price history
| Date | Event | Price |
|---|---|---|
| 6/18/2025 | Listed for rent | $4,500$2/sqft |
Source: Zillow Rentals | ||
| 8/27/2024 | Sold | $1,705,000+0.3%$639/sqft |
Source: | ||
| 7/24/2024 | Pending sale | $1,699,995$637/sqft |
Source: | ||
| 7/19/2024 | Listed for sale | $1,699,995+341.6%$637/sqft |
Source: | ||
| 11/5/2001 | Sold | $385,000$144/sqft |
Source: Agent Provided | ||
![[object Object]](https://photos.zillowstatic.com/fp/9b12ff083c15161240f8c34404846438-p_i.jpg)
