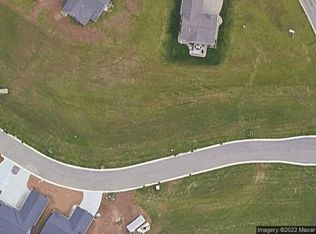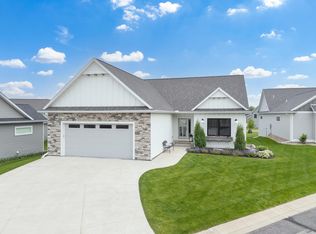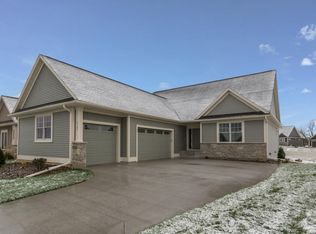Closed
$687,400
2401 Woodstone Ln SW, Rochester, MN 55902
3beds
3,316sqft
Townhouse Detached
Built in 2023
10,454.4 Square Feet Lot
$730,700 Zestimate®
$207/sqft
$3,060 Estimated rent
Home value
$730,700
$694,000 - $775,000
$3,060/mo
Zestimate® history
Loading...
Owner options
Explore your selling options
What's special
Brand new, all on one level custom built w/ finished lower level situated in the Fieldstone Villas where the HOA takes care of all the snow and lawn care. Exceptional modern design with high quality finishes that have been thoughtfully created to make this open floor plan, unique, gorgeous and functional.
Main floor office w/ built-in counter, hard surface flooring, gourmet kitchen, quartz countertops, custom cabinets, large squared island, custom hood, walk in pantry, under cabinet windows brings in an abundance of natural light, high ceilings throughout the home, coffer ceilings w/ beams, gas fireplace, vaulted ceiling w/ beams in the owners suite, walk in tiled shower, contemporary shallow depth vanity sink w/ duel faucets open modern design, walk in closet. The lower level boasts a spacious family room and 2 more bedrooms and full bath, covered maintenance free deck, 3 stall garage(982 sq.ft.) this is the last new built home in the Fieldstone Villas SW.
Zillow last checked: 8 hours ago
Listing updated: May 06, 2025 at 04:20am
Listed by:
Debra Quimby 507-261-3432,
Re/Max Results
Bought with:
Matt Ulland
Re/Max Results
Source: NorthstarMLS as distributed by MLS GRID,MLS#: 6345696
Facts & features
Interior
Bedrooms & bathrooms
- Bedrooms: 3
- Bathrooms: 3
- Full bathrooms: 1
- 3/4 bathrooms: 1
- 1/2 bathrooms: 1
Bedroom 1
- Level: Main
- Area: 247 Square Feet
- Dimensions: 19x13
Bedroom 2
- Level: Lower
Bedroom 3
- Level: Lower
Deck
- Level: Main
- Area: 204 Square Feet
- Dimensions: 17x12
Dining room
- Level: Main
- Area: 169 Square Feet
- Dimensions: 13x13
Family room
- Level: Lower
- Area: 600 Square Feet
- Dimensions: 20x30
Kitchen
- Level: Main
Laundry
- Level: Main
Living room
- Level: Main
- Area: 340 Square Feet
- Dimensions: 20x17
Office
- Level: Main
- Area: 154 Square Feet
- Dimensions: 11x14
Heating
- Forced Air
Cooling
- Central Air
Appliances
- Included: Dishwasher, Disposal, Exhaust Fan, Humidifier, Gas Water Heater, Microwave, Range, Refrigerator, Stainless Steel Appliance(s)
Features
- Basement: Block,Daylight,Egress Window(s),Finished,Full
- Number of fireplaces: 1
- Fireplace features: Gas, Living Room
Interior area
- Total structure area: 3,316
- Total interior livable area: 3,316 sqft
- Finished area above ground: 1,658
- Finished area below ground: 1,538
Property
Parking
- Total spaces: 3
- Parking features: Attached, Concrete, Garage Door Opener, Insulated Garage
- Attached garage spaces: 3
- Has uncovered spaces: Yes
Accessibility
- Accessibility features: None
Features
- Levels: One
- Stories: 1
- Patio & porch: Composite Decking, Covered, Deck
Lot
- Size: 10,454 sqft
- Features: Wooded
Details
- Foundation area: 1658
- Parcel number: 642223081025
- Zoning description: Residential-Single Family
Construction
Type & style
- Home type: Townhouse
- Property subtype: Townhouse Detached
Materials
- Brick/Stone, Fiber Cement, Vinyl Siding, Frame
- Roof: Asphalt
Condition
- Age of Property: 2
- New construction: Yes
- Year built: 2023
Details
- Builder name: MEIER COMPANIES INC
Utilities & green energy
- Electric: Circuit Breakers
- Gas: Natural Gas
- Sewer: City Sewer/Connected
- Water: City Water/Connected
Community & neighborhood
Location
- Region: Rochester
- Subdivision: Fieldstone 3rd
HOA & financial
HOA
- Has HOA: Yes
- HOA fee: $675 quarterly
- Services included: Lawn Care, Snow Removal
- Association name: Woodstone HOA - Treasurer Kair Etrheim
- Association phone: 507-259-6553
Other
Other facts
- Road surface type: Paved
Price history
| Date | Event | Price |
|---|---|---|
| 5/3/2024 | Sold | $687,400$207/sqft |
Source: | ||
| 12/29/2023 | Pending sale | $687,400$207/sqft |
Source: | ||
| 9/12/2023 | Price change | $687,400-0.4%$207/sqft |
Source: | ||
| 6/26/2023 | Price change | $689,900-1.4%$208/sqft |
Source: | ||
| 3/24/2023 | Listed for sale | $699,900+12%$211/sqft |
Source: | ||
Public tax history
| Year | Property taxes | Tax assessment |
|---|---|---|
| 2025 | $9,769 +208% | $608,200 -8.6% |
| 2024 | $3,172 | $665,100 +164.1% |
| 2023 | -- | $251,800 +357.8% |
Find assessor info on the county website
Neighborhood: 55902
Nearby schools
GreatSchools rating
- 7/10Bamber Valley Elementary SchoolGrades: PK-5Distance: 1.4 mi
- 4/10Willow Creek Middle SchoolGrades: 6-8Distance: 2.9 mi
- 9/10Mayo Senior High SchoolGrades: 8-12Distance: 3.3 mi
Get a cash offer in 3 minutes
Find out how much your home could sell for in as little as 3 minutes with a no-obligation cash offer.
Estimated market value$730,700
Get a cash offer in 3 minutes
Find out how much your home could sell for in as little as 3 minutes with a no-obligation cash offer.
Estimated market value
$730,700


