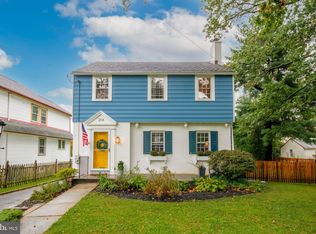A cozy, but roomy 3 Bedroom 2 bath Cape Cod in the very popular Merwood Park section of Havertown. Conveniently located off Eagle Road it is within walking distance to Haverford Township~s street festivals, and the shops and restaurants in the heart of Havertown. It has a deep, nicely landscaped, level, fenced lot with a private drive, detached one car garage with an attached garden shed. The backyard provides a great private space and has endless potential for recreation, entertainment and play activities. This is a solid, well-built home with great bones~. It has been well maintained throughout its current ownership, but it needs some updating and cosmetic work and is priced for someone with a little vision and the willingness to put a little work into making this their dream home. Natural light streams through the dining and living area that includes a wood burning fireplace. There are hardwood floors throughout. The kitchen was completely renovated about ten years ago and a stackable laundry was added to accommodate the mobility needs of the owner. The addition of a ramp at the rear door and the first floor bath and bedroom add to the mobility accommodations. The kitchen can be easily reconfigured to create an ~eat in~ space, or possibly expansion to the dining room to create a completely new living space. Upstairs, there are two very large dormer bedrooms and another full bath. Both baths are nicely tiled with updated fixtures. The basement is unfinished and offers more possibilities for expanded living space. It has an existing laundry hookup to provide the option of creating a lower level laundry space. This home is being sold ~as is~ by an estate. Inspections are encouraged and welcomed, but no repairs will be performed by the owners prior to settlement. Buyers will also be responsible for any repairs required by Haverford Township~s inspection for Use and Occupancy Certificate compliance. This home is a must see for someone who is looking for the opportunity to create their own little masterpiece in a great neighborhood without a major renovation. 2020-06-24
This property is off market, which means it's not currently listed for sale or rent on Zillow. This may be different from what's available on other websites or public sources.

