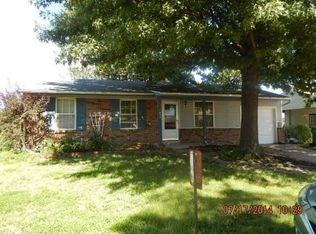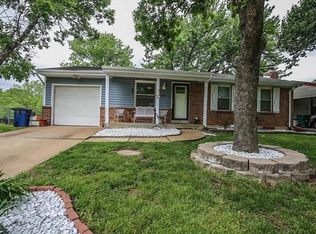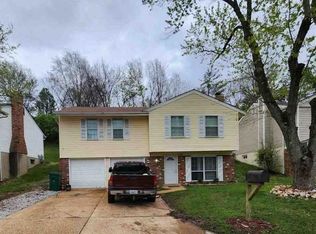Closed
Listing Provided by:
Mary Ann Hedrick 314-799-2756,
Realty Executives Premiere
Bought with: Realty Executives Premiere
Price Unknown
2401 Water Tower Rd, High Ridge, MO 63049
3beds
1,728sqft
Single Family Residence
Built in ----
7,840.8 Square Feet Lot
$208,400 Zestimate®
$--/sqft
$1,778 Estimated rent
Home value
$208,400
$196,000 - $223,000
$1,778/mo
Zestimate® history
Loading...
Owner options
Explore your selling options
What's special
Home should be ACTIVE on or around Dec. 8th. NO showings until Dec. 8th. Don't miss this opportunity to put your finishing touches on this super cute 3 bedroom, 1.5 bath home in a great location close to shopping, restaurants and schools! Nice fenced in yard & lot. Updated bathroom on main level. Finished walk out basement with sleeping area/office & family room with bar. Half bath in basement.
Brand new furnace/AC in 2023. New roof in 2022 and New deck in 2021. Brand new ceiling fan in Living room and fresh paint in living room. Newer windows. This home needs some TLC. Being sold "AS IS". Seller is elderly and not able to do any repairs. Less than one mile off Hwy 30. Great starter home!
Frig, washer & dryer stays.
Please allow a 48 hour response time on contracts for seller and family to review.
Zillow last checked: 8 hours ago
Listing updated: April 28, 2025 at 05:17pm
Listing Provided by:
Mary Ann Hedrick 314-799-2756,
Realty Executives Premiere
Bought with:
Kellie M Garner, 2017015511
Realty Executives Premiere
Source: MARIS,MLS#: 23069198 Originating MLS: St. Louis Association of REALTORS
Originating MLS: St. Louis Association of REALTORS
Facts & features
Interior
Bedrooms & bathrooms
- Bedrooms: 3
- Bathrooms: 2
- Full bathrooms: 1
- 1/2 bathrooms: 1
- Main level bathrooms: 1
- Main level bedrooms: 3
Heating
- Forced Air, Natural Gas
Cooling
- Ceiling Fan(s), Central Air, Electric
Appliances
- Included: Gas Water Heater, Dishwasher, Electric Range, Electric Oven
Features
- Kitchen/Dining Room Combo, Eat-in Kitchen, Pantry
- Flooring: Carpet
- Doors: Sliding Doors
- Windows: Window Treatments, Insulated Windows
- Basement: Full,Partially Finished,Sleeping Area,Walk-Out Access
- Has fireplace: No
- Fireplace features: Recreation Room
Interior area
- Total structure area: 1,728
- Total interior livable area: 1,728 sqft
- Finished area above ground: 864
- Finished area below ground: 864
Property
Parking
- Total spaces: 1
- Parking features: RV Access/Parking, Covered, Off Street
- Carport spaces: 1
Features
- Levels: One
- Patio & porch: Deck
Lot
- Size: 7,840 sqft
- Dimensions: 60 x 120 x 60 x 120
Details
- Parcel number: 031.012.03003028
- Special conditions: Standard
Construction
Type & style
- Home type: SingleFamily
- Architectural style: Ranch,Traditional
- Property subtype: Single Family Residence
Materials
- Brick Veneer, Frame, Vinyl Siding
Utilities & green energy
- Sewer: Public Sewer
- Water: Public
Community & neighborhood
Location
- Region: High Ridge
- Subdivision: Capetown Village 02
Other
Other facts
- Listing terms: Cash,Conventional
- Ownership: Private
- Road surface type: Concrete
Price history
| Date | Event | Price |
|---|---|---|
| 1/10/2024 | Sold | -- |
Source: | ||
| 1/3/2024 | Pending sale | $169,900$98/sqft |
Source: | ||
| 12/10/2023 | Contingent | $169,900$98/sqft |
Source: | ||
| 12/7/2023 | Listed for sale | $169,900$98/sqft |
Source: | ||
Public tax history
| Year | Property taxes | Tax assessment |
|---|---|---|
| 2025 | $1,232 +7.3% | $17,300 +8.8% |
| 2024 | $1,148 +0.5% | $15,900 |
| 2023 | $1,142 -0.1% | $15,900 |
Find assessor info on the county website
Neighborhood: 63049
Nearby schools
GreatSchools rating
- 7/10High Ridge Elementary SchoolGrades: K-5Distance: 0.7 mi
- 5/10Wood Ridge Middle SchoolGrades: 6-8Distance: 1.1 mi
- 6/10Northwest High SchoolGrades: 9-12Distance: 8.7 mi
Schools provided by the listing agent
- Elementary: High Ridge Elem.
- Middle: Wood Ridge Middle School
- High: Northwest High
Source: MARIS. This data may not be complete. We recommend contacting the local school district to confirm school assignments for this home.
Get a cash offer in 3 minutes
Find out how much your home could sell for in as little as 3 minutes with a no-obligation cash offer.
Estimated market value$208,400
Get a cash offer in 3 minutes
Find out how much your home could sell for in as little as 3 minutes with a no-obligation cash offer.
Estimated market value
$208,400


