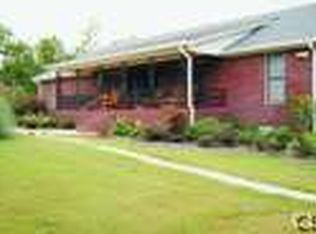Peaceful, Tranquil, Move in Ready, Mini Farm, New Paint, New Flooring and a Permanent Foundation. This large Mobil Home offers 3 bedrooms, 2 Baths, Living and Dining room with a cozy fireplace along with a 2 car carport settled on 4.34 slightly sloping, wooded acres full of Deer. This home is ready for someone to come out and build a garden and start a nice little farm.
This property is off market, which means it's not currently listed for sale or rent on Zillow. This may be different from what's available on other websites or public sources.
