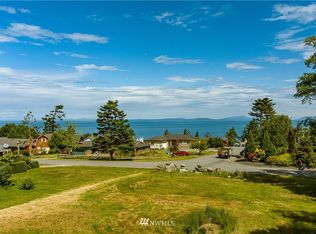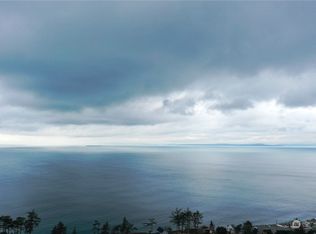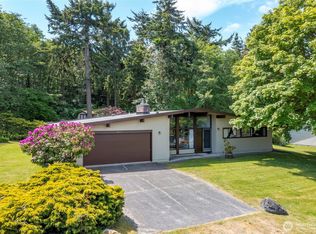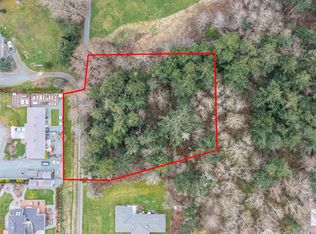Sold
Listed by:
Marissa Evans,
Coldwell Banker 360 Team
Bought with: Windermere RE/South Whidbey
$1,200,000
2401 Williams Road, Oak Harbor, WA 98277
3beds
3,026sqft
Single Family Residence
Built in 2023
0.35 Acres Lot
$1,206,300 Zestimate®
$397/sqft
$3,698 Estimated rent
Home value
$1,206,300
$1.12M - $1.30M
$3,698/mo
Zestimate® history
Loading...
Owner options
Explore your selling options
What's special
This timeless western view home exudes classic charm w a modern finish! Perched at the top of the neighborhood you’ll be mesmerized by breathtaking sunsets over the San Juan Islands! Soaring 14-foot ceilings in the main living area highlighted by a floor to ceiling fireplace & offering luxurious open concept. Stunning kitchen w custom maple cabinets, huge island, quartz counters, oversized fridge, double cook top, two convection ovens & walk in pantry/coffee bar. 2 primary suites w custom ensuite ¾ bathrooms. 3rd bedroom. Office w a spectacular view. Garage fits 4 cars w 12 ft door & 20 ft ceilings. High end finishes throughout! Every single detail has been thoughtfully crafted to enhance comfort & style…this home is truly a masterpiece!
Zillow last checked: 8 hours ago
Listing updated: July 25, 2025 at 04:04am
Listed by:
Marissa Evans,
Coldwell Banker 360 Team
Bought with:
Dana Hezel, 122439
Windermere RE/South Whidbey
Source: NWMLS,MLS#: 2355202
Facts & features
Interior
Bedrooms & bathrooms
- Bedrooms: 3
- Bathrooms: 3
- Full bathrooms: 1
- 3/4 bathrooms: 2
- Main level bathrooms: 3
- Main level bedrooms: 3
Primary bedroom
- Level: Main
Bedroom
- Level: Main
Bedroom
- Level: Main
Bathroom full
- Level: Main
Bathroom three quarter
- Level: Main
Bathroom three quarter
- Level: Main
Den office
- Level: Main
Dining room
- Level: Main
Entry hall
- Level: Main
Kitchen with eating space
- Level: Main
Living room
- Level: Main
Utility room
- Level: Main
Heating
- Fireplace, Ductless, Wall Unit(s), Electric
Cooling
- Ductless
Appliances
- Included: Dishwasher(s), Double Oven, Microwave(s), Refrigerator(s), Stove(s)/Range(s), Water Heater: Hybrid, Water Heater Location: Utility Room
Features
- Bath Off Primary, Ceiling Fan(s), Dining Room, Walk-In Pantry
- Flooring: Ceramic Tile, Laminate
- Windows: Double Pane/Storm Window
- Basement: None
- Number of fireplaces: 1
- Fireplace features: Electric, Main Level: 1, Fireplace
Interior area
- Total structure area: 3,026
- Total interior livable area: 3,026 sqft
Property
Parking
- Total spaces: 4
- Parking features: Driveway, Attached Garage
- Attached garage spaces: 4
Features
- Levels: One
- Stories: 1
- Entry location: Main
- Patio & porch: Bath Off Primary, Ceiling Fan(s), Double Pane/Storm Window, Dining Room, Fireplace, Hot Tub/Spa, Vaulted Ceiling(s), Walk-In Closet(s), Walk-In Pantry, Water Heater, Wired for Generator
- Has spa: Yes
- Spa features: Indoor
- Has view: Yes
- View description: Mountain(s), Ocean, Sound, Strait
- Has water view: Yes
- Water view: Ocean,Sound,Strait
Lot
- Size: 0.35 Acres
- Features: Dead End Street, Paved, Cable TV, Deck, Hot Tub/Spa
- Topography: Level
Details
- Parcel number: S768003120050
- Zoning description: Jurisdiction: County
- Special conditions: Standard
- Other equipment: Wired for Generator
Construction
Type & style
- Home type: SingleFamily
- Architectural style: Modern
- Property subtype: Single Family Residence
Materials
- Cement Planked, Cement Plank
- Foundation: Poured Concrete
- Roof: Composition
Condition
- Very Good
- Year built: 2023
Details
- Builder name: Encinas Construction
Utilities & green energy
- Electric: Company: PSE
- Sewer: Septic Tank, Company: Septic
- Water: Community, Company: Hideaway Water
Community & neighborhood
Location
- Region: Oak Harbor
- Subdivision: Oak Harbor
Other
Other facts
- Listing terms: Conventional,VA Loan
- Cumulative days on market: 25 days
Price history
| Date | Event | Price |
|---|---|---|
| 6/24/2025 | Sold | $1,200,000-4%$397/sqft |
Source: | ||
| 4/28/2025 | Pending sale | $1,250,000$413/sqft |
Source: | ||
| 4/4/2025 | Listed for sale | $1,250,000$413/sqft |
Source: | ||
Public tax history
Tax history is unavailable.
Neighborhood: 98277
Nearby schools
GreatSchools rating
- 10/10Hillcrest Elementary SchoolGrades: K-4Distance: 4.2 mi
- 7/10North Whidbey Middle SchoolGrades: 7-8Distance: 5.2 mi
- 6/10Oak Harbor High SchoolGrades: 9-12Distance: 4.5 mi
Get pre-qualified for a loan
At Zillow Home Loans, we can pre-qualify you in as little as 5 minutes with no impact to your credit score.An equal housing lender. NMLS #10287.



