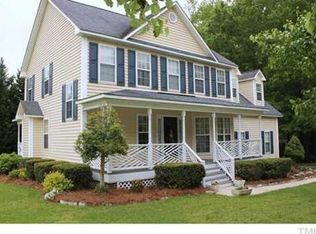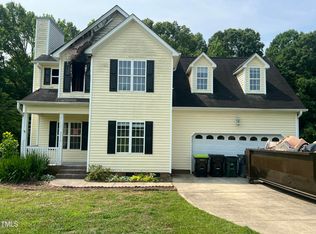Soaring Vaulted Ceilings & Beautiful Hardwood Floors Greet You as You Enter This 3 BDRM/3.5 BTHRM Transitional Farm House Located on a 1+ Acre Lot in CLAYTON NC! Main Floor Master Suite has a WIC, Spacious Bathroom w/Double Vanity, Expansive Tiled Shower, & Separate Water Closet. The Upstairs Bonus Room has a Full Private Bathroom, so You get to Choose if you use this as a Bedroom, In-Law or Teen Suite, 2nd Master; & Use a Smaller Room as an Office or Den. Long Paved Driveway w/gravel turn pad. NO HOA!!!
This property is off market, which means it's not currently listed for sale or rent on Zillow. This may be different from what's available on other websites or public sources.

