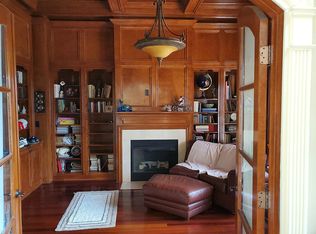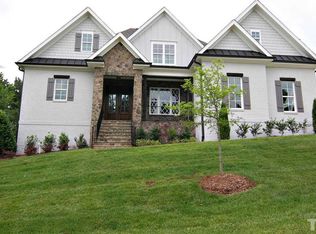Spectacular in every way...perfect for entertaining- from the sweeping views of the 13th hole to the custom swimming pool/ hot tub. Prepare meals in gourmet kitchen (Fisher Paykel/Bosch/GE Monogram appliances). Serve in the large dining room or on the inviting and cozy covered porch. Relax in home theatre, exercise room, wine cellar or "man cave" complete with golf simulator. Elevator access. Heavy custom molding and built ins, custom shutters, cherry hardwoods. Two offices, workshop/storage in basement.
This property is off market, which means it's not currently listed for sale or rent on Zillow. This may be different from what's available on other websites or public sources.

