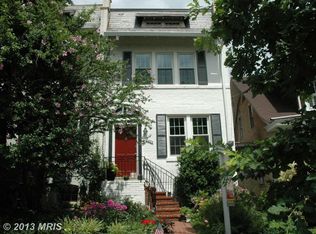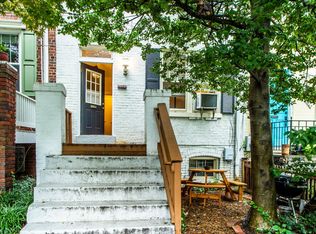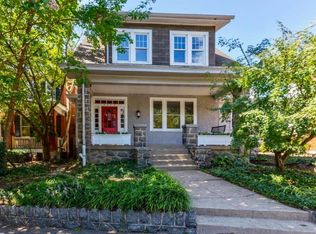Sold for $1,680,000
$1,680,000
2401 Tunlaw Rd NW, Washington, DC 20007
4beds
2,655sqft
Single Family Residence
Built in 1924
2,781 Square Feet Lot
$1,646,600 Zestimate®
$633/sqft
$6,992 Estimated rent
Home value
$1,646,600
$1.55M - $1.75M
$6,992/mo
Zestimate® history
Loading...
Owner options
Explore your selling options
What's special
A truly magical blend of classical appointments and modern convenience, 2401 Tunlaw is an absolute standout in so many ways. Boasting approximately 2600 sqft, it's one of only a few detached houses in this prized location. This four bedroom, two and one half bath Glover Park home is sure to impress, even before taking your first steps through the front door… Undeniable curb appeal gives way to the manicured front yard and gardens, slate walk, and welcoming (and super functional!) front porch. The entry foyer sets an elegant tone, as do the spacious living and dining rooms. A gleaming and stylishly redone kitchen will inspire your inner chef and boasts great counter and cabinet space, plus an incredibly handy pantry. The first floor family room is absolutely flooded with gorgeous light and offers direct access to the peaceful and very private, fully fenced rear patio and gardens. A discreet powder room is neatly tucked in a quiet corner by the staircase. Each of these spaces is perfectly punctuated by stylish architectural appointments that include tall ceilings, plentiful windows, original hardwoods, case moldings, and a decorative fireplace, just to name a few. The second floor is delightful, too, and boasts three sizable bedrooms, an upper level washer and dryer, plus absolutely stellar closet space throughout. A brand new and expanded, marble clad full bathroom provides a spa-like oasis at the end of a busy day. Each of these rooms gets wonderful light and each offers perfect privacy. The lower level consists of a spacious studio apartment (bedroom 4) with a large living area, full bathroom, fully equipped kitchen, office area, its own laundry and terrific storage. This space is fully connected to the upper floors, yet has its own entry and is separately heated and cooled. The exterior of the home boasts a number of wonderful spots to entertain al fresco, or to simply lounge with a cup of coffee or glass of wine. The private driveway makes parking a breeze, though many tempting hot spots from Rocklands Barbecue to Dumplings & Beyond to Whole Foods are so close you will likely leave the car parked at home. Access to Rock Creek Park is just a block or so away while terrific bus service can easily take you to points well beyond. So stylish, so updated, such a wonderful place to call home. A rare offering, indeed.
Zillow last checked: 8 hours ago
Listing updated: June 12, 2025 at 11:52am
Listed by:
Gordon Harrison 202-557-9908,
Compass,
Co-Listing Agent: Jedidiah Keith Smith 903-736-8984,
Compass
Bought with:
Sally Croarkin, SP200204085
Keller Williams Capital Properties
Source: Bright MLS,MLS#: DCDC2197052
Facts & features
Interior
Bedrooms & bathrooms
- Bedrooms: 4
- Bathrooms: 3
- Full bathrooms: 2
- 1/2 bathrooms: 1
- Main level bathrooms: 1
Basement
- Area: 910
Heating
- Hot Water, Natural Gas
Cooling
- Central Air, Electric
Appliances
- Included: Gas Water Heater
Features
- Basement: Front Entrance
- Number of fireplaces: 1
Interior area
- Total structure area: 2,800
- Total interior livable area: 2,655 sqft
- Finished area above ground: 1,890
- Finished area below ground: 765
Property
Parking
- Total spaces: 1
- Parking features: Driveway
- Uncovered spaces: 1
Accessibility
- Accessibility features: None
Features
- Levels: Three
- Stories: 3
- Pool features: None
Lot
- Size: 2,781 sqft
- Features: Urban Land-Sassafras-Chillum
Details
- Additional structures: Above Grade, Below Grade
- Parcel number: 1300//0430
- Zoning: R
- Special conditions: Standard
Construction
Type & style
- Home type: SingleFamily
- Architectural style: Craftsman
- Property subtype: Single Family Residence
Materials
- Stucco
- Foundation: Permanent
Condition
- New construction: No
- Year built: 1924
Utilities & green energy
- Sewer: Public Sewer
- Water: Public
Community & neighborhood
Location
- Region: Washington
- Subdivision: Glover Park
Other
Other facts
- Listing agreement: Exclusive Right To Sell
- Ownership: Fee Simple
Price history
| Date | Event | Price |
|---|---|---|
| 6/12/2025 | Sold | $1,680,000-1.1%$633/sqft |
Source: | ||
| 5/14/2025 | Contingent | $1,699,000$640/sqft |
Source: | ||
| 5/9/2025 | Price change | $1,699,000-2.9%$640/sqft |
Source: | ||
| 5/1/2025 | Listed for sale | $1,750,000+18.6%$659/sqft |
Source: | ||
| 6/8/2022 | Sold | $1,475,000+13.9%$556/sqft |
Source: | ||
Public tax history
| Year | Property taxes | Tax assessment |
|---|---|---|
| 2025 | $11,717 +3.1% | $1,468,270 +3.1% |
| 2024 | $11,369 +3.2% | $1,424,610 +3.2% |
| 2023 | $11,019 +27.6% | $1,380,360 +26.1% |
Find assessor info on the county website
Neighborhood: Glover Park
Nearby schools
GreatSchools rating
- 9/10Stoddert Elementary SchoolGrades: PK-5Distance: 0.3 mi
- 6/10Hardy Middle SchoolGrades: 6-8Distance: 0.5 mi
- 7/10Jackson-Reed High SchoolGrades: 9-12Distance: 2 mi
Schools provided by the listing agent
- District: District Of Columbia Public Schools
Source: Bright MLS. This data may not be complete. We recommend contacting the local school district to confirm school assignments for this home.
Get pre-qualified for a loan
At Zillow Home Loans, we can pre-qualify you in as little as 5 minutes with no impact to your credit score.An equal housing lender. NMLS #10287.
Sell with ease on Zillow
Get a Zillow Showcase℠ listing at no additional cost and you could sell for —faster.
$1,646,600
2% more+$32,932
With Zillow Showcase(estimated)$1,679,532


