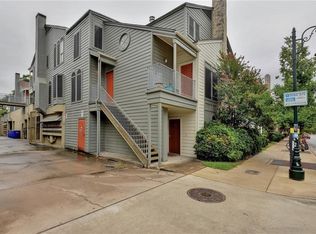Now available for lease: a sleek, stylish, energy-efficient home by award-winning Hayes Builders right in the heart of Austin's hottest zip code. Walk to Barton Springs, Zilker Park, Ladybird Lake, or just kick back and soak in downtown views from your own rooftop patio. This 3-bedroom, 2.5-bath stunner blends thoughtful design with modern luxury in all the right ways. Inside, you'll love the tall 11' ceilings, dramatic floor-to-ceiling black-framed windows, and handpicked designer finishes. The open-concept kitchen is a dream with high-end Thermador stainless appliances, quartz countertops, an apron sink, and custom cabinetry perfect for everything from weekday takeout to weekend brunching. The spacious living and dining area opens to a private, fenced backyard hello wine nights and pup playdates. Upstairs, the dreamy primary suite features vaulted 14' ceilings, peekaboo views of downtown, a spa-like bath with a soaking tub and walk-in glass shower, plus a custom walk-in closet. Two more bedrooms, a full bath, and a stylish laundry room round out the second floor. And don't forget the rooftop deck. It's large, private, and the perfect spot to unwind under the stars. Extras: one-car garage, additional parking, and energy-efficient LEED certification. Available for long or short-term lease. Come live your best Austin life in this incredible home!
Condo for rent
$6,750/mo
2401 Trailside Dr UNIT B, Austin, TX 78704
3beds
2,105sqft
Price may not include required fees and charges.
Condo
Available now
Cats, dogs OK
Central air, ceiling fan
Electric dryer hookup laundry
2 Attached garage spaces parking
Central
What's special
Rooftop deckRooftop patioDramatic floor-to-ceiling black-framed windowsQuartz countertopsHandpicked designer finishesSoaking tubOpen-concept kitchen
- 23 hours
- on Zillow |
- -- |
- -- |
Travel times
Get serious about saving for a home
Consider a first-time homebuyer savings account designed to grow your down payment with up to a 6% match & 4.15% APY.
Facts & features
Interior
Bedrooms & bathrooms
- Bedrooms: 3
- Bathrooms: 3
- Full bathrooms: 2
- 1/2 bathrooms: 1
Heating
- Central
Cooling
- Central Air, Ceiling Fan
Appliances
- Included: Dishwasher, Disposal, Microwave, Range, Refrigerator, WD Hookup
- Laundry: Electric Dryer Hookup, Hookups, Inside, Upper Level, Washer Hookup
Features
- Built-in Features, Ceiling Fan(s), Double Vanity, Electric Dryer Hookup, High Ceilings, Kitchen Island, Open Floorplan, Pantry, Quartz Counters, Recessed Lighting, Smart Thermostat, Storage, View, WD Hookup, Walk In Closet, Walk-In Closet(s), Washer Hookup
- Flooring: Tile, Wood
Interior area
- Total interior livable area: 2,105 sqft
Property
Parking
- Total spaces: 2
- Parking features: Attached, Garage, Off Street, Covered
- Has attached garage: Yes
- Details: Contact manager
Features
- Stories: 2
- Exterior features: Contact manager
- Has view: Yes
- View description: City View
Details
- Parcel number: 01040705210000
Construction
Type & style
- Home type: Condo
- Property subtype: Condo
Materials
- Roof: Metal
Condition
- Year built: 2023
Building
Management
- Pets allowed: Yes
Community & HOA
Location
- Region: Austin
Financial & listing details
- Lease term: Negotiable
Price history
| Date | Event | Price |
|---|---|---|
| 7/9/2025 | Listed for rent | $6,750+3.8%$3/sqft |
Source: Unlock MLS #4812283 | ||
| 6/23/2025 | Listing removed | $1,695,000$805/sqft |
Source: | ||
| 6/20/2025 | Price change | $6,500-7.1%$3/sqft |
Source: Unlock MLS #2341348 | ||
| 5/1/2025 | Price change | $1,695,000-1.7%$805/sqft |
Source: | ||
| 5/1/2025 | Listed for rent | $7,000-12.5%$3/sqft |
Source: Unlock MLS #2341348 | ||
![[object Object]](https://photos.zillowstatic.com/fp/58f3b756edf46c44b36234ad81a8cdd0-p_i.jpg)
