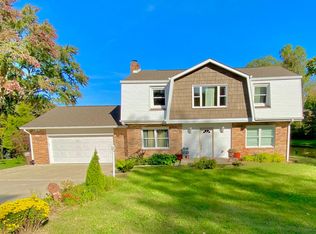Lakefront tri level is the perfect set up for lots of bright light and rooms that open to the lake. This home is well cared for top to bottom and inside out. Totally updated bathrooms, kitchen, all new flooring, thermal windows, and doors, furnace, roof, gutters, and more. Lovely private beach with a multi tier deck and screen porch for enjoying all the lakefront fun. 4 bdrms, 2 full and 1 half bath, tons of storage, white painted woodwork, and more! Main level boasts large living room and dining room with beautiful lakefront views. Kitchen has island and all new cabinets, countertops, and backsplash. Wall oven, cooktop, and hood - give this kitchen a lot of pop. Two huge sliding doors open to the screened porch for extended entertaining space and bug free dining! Multi tier deck for al fresco dinners. Gravel beach for easy access to paddleboard or kayak. Beautiful sunrises over the backside of the home. Lower level walkout has sunroom, half bath, loads of storage, rear family foyer off of the garage, family room with stone fireplace and beamed ceilings, bedroom 4 with private lake access, and a 12 x14 storage/workshop area. Upstairs has three more spacious bedrooms all neat as a pin and as clean as can be. Master bath has been updated to shower and single vanity. Hall bath has tub/shower with all new fixtures. Southside Schools and easy access to miles of paved walking trails and sidewalks. Don’t miss this amazing home!
This property is off market, which means it's not currently listed for sale or rent on Zillow. This may be different from what's available on other websites or public sources.

