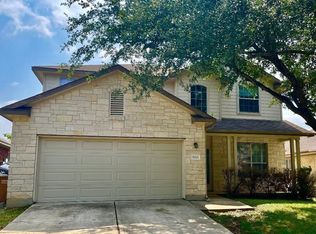Charming curb appeal, a stone exterior, and mature trees create an inviting first impression in the heart of Austin's vibrant 78745. Inside, natural light floods the spacious single-story layout, where crisp white walls and low-maintenance vinyl plank and tile flooring flow throughout. The living room steals the spotlight with a vaulted and beamed ceiling and a dramatic floor-to-ceiling double-sided stone fireplace. Just steps away, the updated eat-in kitchen features granite countertops, modern cabinetry, stainless-steel appliances, a wood-clad ceiling, and a sunny breakfast nook perfect for casual mornings. Retreat to the spacious primary suite, complete with a vaulted ceiling, custom walk-in closet, and a private en-suite bath with dual vanities and a large walk-in shower. The backyard offers a peaceful setting with a patio for relaxing or entertaining, plus a storage shed for added convenience. Located minutes from popular South Austin hotspots like Central Market, Garrison Park, and Sunset Valley shopping and dining, with quick access to downtown and major highways. Style, comfort, and convenience all come together in this well-maintained South Austin home. Schedule a showing today!
House for rent
$3,200/mo
2401 Stone River Dr, Austin, TX 78745
3beds
1,674sqft
Price may not include required fees and charges.
Singlefamily
Available now
-- Pets
Central air, ceiling fan
Electric dryer hookup laundry
4 Attached garage spaces parking
Central, fireplace
What's special
Stainless-steel appliancesGranite countertopsPrivate en-suite bathNatural lightFloor-to-ceiling double-sided stone fireplaceLarge walk-in showerSpacious single-story layout
- 33 days
- on Zillow |
- -- |
- -- |
Travel times
Start saving for your dream home
Consider a first time home buyer savings account designed to grow your down payment with up to a 6% match & 4.15% APY.
Facts & features
Interior
Bedrooms & bathrooms
- Bedrooms: 3
- Bathrooms: 2
- Full bathrooms: 2
Heating
- Central, Fireplace
Cooling
- Central Air, Ceiling Fan
Appliances
- Included: Dishwasher, Disposal, Microwave, Range, WD Hookup
- Laundry: Electric Dryer Hookup, Hookups, In Garage, Washer Hookup
Features
- Beamed Ceilings, Ceiling Fan(s), Chandelier, Double Vanity, Eat-in Kitchen, Electric Dryer Hookup, Entrance Foyer, Granite Counters, High Ceilings, No Interior Steps, Open Floorplan, Primary Bedroom on Main, Recessed Lighting, Single level Floor Plan, Vaulted Ceiling(s), WD Hookup, Walk In Closet, Walk-In Closet(s), Washer Hookup
- Flooring: Tile
- Has fireplace: Yes
Interior area
- Total interior livable area: 1,674 sqft
Property
Parking
- Total spaces: 4
- Parking features: Attached, Driveway, Garage, Covered
- Has attached garage: Yes
- Details: Contact manager
Features
- Stories: 1
- Exterior features: Contact manager
Details
- Parcel number: 574782
Construction
Type & style
- Home type: SingleFamily
- Property subtype: SingleFamily
Materials
- Roof: Composition,Shake Shingle
Condition
- Year built: 1979
Community & HOA
Location
- Region: Austin
Financial & listing details
- Lease term: 12 Months
Price history
| Date | Event | Price |
|---|---|---|
| 5/12/2025 | Listed for rent | $3,200+3.2%$2/sqft |
Source: Unlock MLS #9305323 | ||
| 6/8/2023 | Listing removed | -- |
Source: Unlock MLS #9598338 | ||
| 5/18/2023 | Listed for rent | $3,100$2/sqft |
Source: Unlock MLS #9598338 | ||
| 7/14/2020 | Sold | -- |
Source: Agent Provided | ||
| 6/16/2020 | Pending sale | $369,900$221/sqft |
Source: Keller Williams Realty #7154339 | ||
![[object Object]](https://photos.zillowstatic.com/fp/e28049f03b913d79d9b6b3a1484900b4-p_i.jpg)
