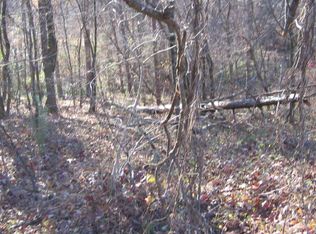Closed
$2,200,000
2401 Soap Creek Rd, Ball Ground, GA 30107
6beds
--sqft
Single Family Residence
Built in 2024
25 Acres Lot
$2,186,000 Zestimate®
$--/sqft
$3,779 Estimated rent
Home value
$2,186,000
$2.03M - $2.36M
$3,779/mo
Zestimate® history
Loading...
Owner options
Explore your selling options
What's special
Stunning Custom New Construction Home on 25 Acres - with POOL Experience luxury living in this newly constructed 6-bedroom, 6 full bath, and 2 half bath estate, beautifully situated on 25 picturesque acres. With a second entrance off Damascus Road, this property offers endless possibilities, including building a separate residence with private access. Designed and crafted by renowned builder Bob Beardslee, no detail was overlooked in this magnificent custom home. The main level features a master suite that connects to a spacious, custom-designed laundry room equipped with cabinetry, a sink, dog wash station, and designer tile flooring. A second guest room on the main floor offers a stunning view of the saltwater pool, built by Premier Pools. The gourmet kitchen boasts top-of-the-line Wolf appliances, a Sub-Zero refrigerator, and custom cabinetry by Imperial Woodworking. The butlerCOs pantry includes a coffee station, sink, and built-in refrigerator and freezer drawers, making entertaining effortless. The home is filled with premium features, including hardwood floors, pot filler in kitchen, electronic blinds in the master suite and upstairs loft, custom closets in every room, and stair lighting. The back deck, made from durable Timbertech decking, provides a beautiful, low-maintenance outdoor living space. The back deck also has a real brick wood burning fireplace. The property also features round gutters with buried downspouts, spray foam insulation, tankless water heater, a whole-house generator, landscape lighting and a 13-zone irrigation system. Additional amenities include a Sonos sound system throughout the home, 9-foot doors, and a private office/bedroom above the garage with a full bath and closet. Located just 15 minutes from downtown Canton, 20 minutes from Hawks Ridge, and 12 minutes from Jasper, this private country estate offers convenience and seclusion. Don't miss the opportunity to own this extraordinary home where no expense was spared!
Zillow last checked: 8 hours ago
Listing updated: December 13, 2024 at 07:08am
Listed by:
Jennifer Goddard 770-262-7218,
RE/MAX Town & Country
Bought with:
Bruce Robinson, 396647
Keller Williams Greater Athens
Source: GAMLS,MLS#: 10388859
Facts & features
Interior
Bedrooms & bathrooms
- Bedrooms: 6
- Bathrooms: 8
- Full bathrooms: 6
- 1/2 bathrooms: 2
- Main level bathrooms: 2
- Main level bedrooms: 2
Kitchen
- Features: Breakfast Area, Breakfast Bar, Breakfast Room, Kitchen Island, Walk-in Pantry
Heating
- Forced Air
Cooling
- Ceiling Fan(s), Central Air
Appliances
- Included: Dishwasher, Double Oven, Microwave, Refrigerator, Tankless Water Heater
- Laundry: Common Area, Mud Room
Features
- Beamed Ceilings, Double Vanity, Master On Main Level, Roommate Plan, Split Bedroom Plan, Walk-In Closet(s)
- Flooring: Hardwood, Other, Stone
- Windows: Double Pane Windows
- Basement: Bath Finished,Daylight,Finished,Full
- Number of fireplaces: 2
- Fireplace features: Family Room, Outside
- Common walls with other units/homes: No Common Walls
Interior area
- Total structure area: 0
- Finished area above ground: 0
- Finished area below ground: 0
Property
Parking
- Parking features: Garage, Garage Door Opener, Kitchen Level, Parking Pad
- Has garage: Yes
- Has uncovered spaces: Yes
Accessibility
- Accessibility features: Accessible Kitchen
Features
- Levels: Two
- Stories: 2
- Patio & porch: Deck
- Has private pool: Yes
- Pool features: Heated, In Ground, Salt Water
- Fencing: Fenced,Wood
- Waterfront features: No Dock Or Boathouse
- Body of water: None
Lot
- Size: 25 Acres
- Features: Level, Pasture, Private
- Residential vegetation: Wooded
Details
- Additional structures: Garage(s)
- Parcel number: 013N070000007300P0000
Construction
Type & style
- Home type: SingleFamily
- Architectural style: Craftsman,Traditional
- Property subtype: Single Family Residence
Materials
- Brick, Concrete
- Foundation: Pillar/Post/Pier
- Roof: Composition
Condition
- New Construction
- New construction: Yes
- Year built: 2024
Utilities & green energy
- Electric: 220 Volts
- Sewer: Septic Tank
- Water: Public
- Utilities for property: Electricity Available, High Speed Internet, Water Available
Green energy
- Energy efficient items: Insulation, Thermostat
Community & neighborhood
Security
- Security features: Smoke Detector(s)
Community
- Community features: None
Location
- Region: Ball Ground
- Subdivision: ACREAGE
HOA & financial
HOA
- Has HOA: No
- Services included: None
Other
Other facts
- Listing agreement: Exclusive Agency
Price history
| Date | Event | Price |
|---|---|---|
| 12/11/2024 | Sold | $2,200,000 |
Source: | ||
| 10/19/2024 | Pending sale | $2,200,000 |
Source: | ||
| 10/3/2024 | Listed for sale | $2,200,000 |
Source: | ||
Public tax history
Tax history is unavailable.
Neighborhood: 30107
Nearby schools
GreatSchools rating
- 7/10Clayton Elementary SchoolGrades: PK-5Distance: 3.6 mi
- 7/10Teasley Middle SchoolGrades: 6-8Distance: 7.6 mi
- 7/10Cherokee High SchoolGrades: 9-12Distance: 9.8 mi
Schools provided by the listing agent
- Elementary: Clayton
- Middle: Teasley
- High: Cherokee
Source: GAMLS. This data may not be complete. We recommend contacting the local school district to confirm school assignments for this home.
Get a cash offer in 3 minutes
Find out how much your home could sell for in as little as 3 minutes with a no-obligation cash offer.
Estimated market value$2,186,000
Get a cash offer in 3 minutes
Find out how much your home could sell for in as little as 3 minutes with a no-obligation cash offer.
Estimated market value
$2,186,000
