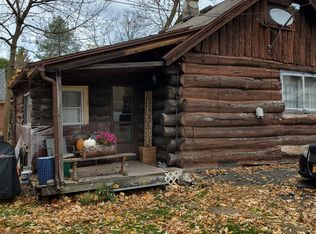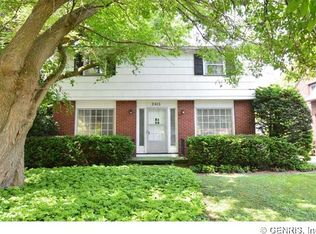OPEN Saturday 5/5, 12:30 - 2pm. OUT OF A MAGAZINE!! WEST IRONDEQUOIT Schools! This Wonderfully laid out 2,208 sq ft Center Entrance Colonial is full of Character & Charm!! 4 beds, 2 & 1/2 baths. Extra Living space NOT included in Sq Footage = 3 season Room + Spacious Sleeping Porch + Partially Finished Basement!! GORGEOUS Updated Eat-In Kitchen w/ Stainless Appliances! Beautiful Bay Windows in Dining & Living Rooms! LARGE MASTER w/ FULL Bath & Walk-In Closet. Gleaming Hardwood Floors, Lovely Colors & Meticulous Care leave this home move in ready! Fantastic Wood Burning Stove & Attractive Mantle in HUGE living room. Partially Finished Spacious Basement. 2 Car garage with parking area. NEW POOL w/ DECK Backs to woods (Seneca Pk).
This property is off market, which means it's not currently listed for sale or rent on Zillow. This may be different from what's available on other websites or public sources.

