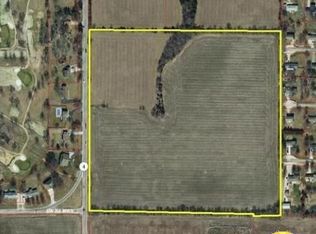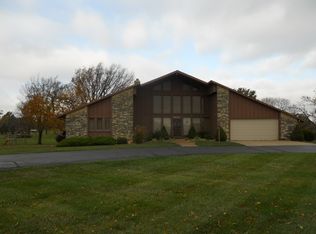Sold
Price Unknown
2401 SW Auburn Rd, Topeka, KS 66614
4beds
1,746sqft
Single Family Residence, Residential
Built in 1973
0.7 Acres Lot
$333,100 Zestimate®
$--/sqft
$1,981 Estimated rent
Home value
$333,100
$316,000 - $353,000
$1,981/mo
Zestimate® history
Loading...
Owner options
Explore your selling options
What's special
Discover this meticulously maintained, one-owner custom-built home! Situated on a spacious lot backing up to the 16th hole of Great Life Golf Course, this stunning property features 3 bedrooms and 2.5 bathrooms with endless potential. The heart of the home is its large, impressive kitchen boasting custom wood cabinets that provide both beauty and functionality. The dining room showcases an exquisite custom wood china cabinet, adding elegance to your entertaining spaces. All kitchen appliances stay with home. A versatile office/den could easily be converted to a fourth bedroom, providing flexibility for your lifestyle. The home's interior is equally impressive, with a spacious living room featuring a beautiful bay window and a family room on the lower-level that provides additional living space. Each room is generously sized with ample closet space, ensuring comfort and practicality. A clean, full unfinished basement offers even more potential for customization. Step outside to the magnificent in-ground pool, accessible via a charming deck right off the dining room, or from the lower family room - perfect for gatherings and relaxation. This home is in impeccable condition, having been lovingly maintained by its original owners and ready for its next chapter. Don't miss this opportunity to own a truly special property that combines custom craftsmanship, prime location, and exceptional living spaces! OPEN HOUSE SATURDAY DECEMBER 7TH 12:00-1:30PM
Zillow last checked: 8 hours ago
Listing updated: January 14, 2025 at 11:25am
Listed by:
Amanda Danielson 785-220-8500,
Better Homes and Gardens Real
Bought with:
Michael Wiseman, SP00237592
Platinum Realty LLC
Source: Sunflower AOR,MLS#: 237242
Facts & features
Interior
Bedrooms & bathrooms
- Bedrooms: 4
- Bathrooms: 3
- Full bathrooms: 2
- 1/2 bathrooms: 1
Primary bedroom
- Level: Upper
- Area: 222.36
- Dimensions: 17x13.08
Bedroom 2
- Level: Upper
- Area: 145.06
- Dimensions: 13.08x11.09
Bedroom 3
- Level: Upper
- Area: 134.18
- Dimensions: 12.11x11.08
Bedroom 4
- Level: Lower
- Area: 154.74
- Dimensions: 17.08x9.06
Dining room
- Level: Main
- Area: 158.24
- Dimensions: 13.11x12.07
Family room
- Level: Lower
- Area: 248.33
- Dimensions: 19x13.07
Kitchen
- Level: Main
- Area: 155.66
- Dimensions: 14.10x11.04
Laundry
- Level: Lower
- Area: 25.4
- Dimensions: 5.01x5.07
Living room
- Level: Main
- Area: 276.48
- Dimensions: 23.04x12
Heating
- Electric
Cooling
- Central Air
Appliances
- Included: Electric Range, Electric Cooktop, Microwave, Dishwasher, Refrigerator
- Laundry: Lower Level, Separate Room
Features
- Sheetrock
- Flooring: Hardwood, Vinyl, Carpet
- Doors: Storm Door(s)
- Windows: Insulated Windows, Storm Window(s)
- Basement: Sump Pump,Concrete,Full
- Has fireplace: No
Interior area
- Total structure area: 1,746
- Total interior livable area: 1,746 sqft
- Finished area above ground: 1,746
- Finished area below ground: 0
Property
Parking
- Parking features: Attached, Extra Parking, Auto Garage Opener(s)
- Has attached garage: Yes
Features
- Levels: Multi/Split
- Patio & porch: Patio, Deck
- Has private pool: Yes
- Pool features: In Ground
- Fencing: Fenced
Lot
- Size: 0.70 Acres
- Features: Sprinklers In Front, Adjacent to Golf Course
Details
- Additional structures: Shed(s)
- Parcel number: R67334
- Special conditions: Standard,Arm's Length
Construction
Type & style
- Home type: SingleFamily
- Property subtype: Single Family Residence, Residential
Materials
- Frame, Vinyl Siding
- Roof: Composition
Condition
- Year built: 1973
Utilities & green energy
- Water: Rural Water, Public
Community & neighborhood
Security
- Security features: Security System
Location
- Region: Topeka
- Subdivision: West View Country Club
Price history
| Date | Event | Price |
|---|---|---|
| 1/13/2025 | Sold | -- |
Source: | ||
| 12/15/2024 | Pending sale | $315,000$180/sqft |
Source: | ||
| 12/6/2024 | Listed for sale | $315,000$180/sqft |
Source: | ||
Public tax history
| Year | Property taxes | Tax assessment |
|---|---|---|
| 2025 | -- | $35,662 +35% |
| 2024 | $3,542 +6.7% | $26,423 +4% |
| 2023 | $3,320 +12.6% | $25,406 +12% |
Find assessor info on the county website
Neighborhood: 66614
Nearby schools
GreatSchools rating
- 5/10Auburn Elementary SchoolGrades: PK-6Distance: 8.2 mi
- 6/10Washburn Rural Middle SchoolGrades: 7-8Distance: 5.7 mi
- 8/10Washburn Rural High SchoolGrades: 9-12Distance: 5.5 mi
Schools provided by the listing agent
- Elementary: Auburn Elementary School/USD 437
- Middle: Washburn Rural Middle School/USD 437
- High: Washburn Rural High School/USD 437
Source: Sunflower AOR. This data may not be complete. We recommend contacting the local school district to confirm school assignments for this home.

