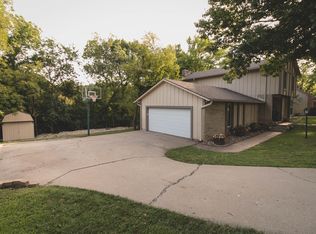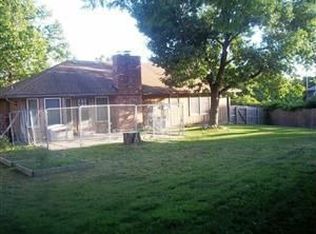Sold on 01/27/23
Price Unknown
2401 SW 35th Ter, Topeka, KS 66611
5beds
3,827sqft
Single Family Residence, Residential
Built in 1976
12,350 Acres Lot
$385,300 Zestimate®
$--/sqft
$2,953 Estimated rent
Home value
$385,300
$362,000 - $408,000
$2,953/mo
Zestimate® history
Loading...
Owner options
Explore your selling options
What's special
Gorgeous Briarwood West home with 3800+ sq.ft, boasts 2 wood burning fireplaces; 5 bedrooms, 3 full baths and 2 half baths, with the primary bedroom and remodeled primary bathroom on the main floor. Stunning hardwood floors, throughout the first level highlight the fully remodeled kitchen and its spacious granite countertops. Formal living room, hearth room and basement family room allow for extended living area. The converted, salt-water, vinyl lined pool has a newly installed salt/chlorine generating pump. Covered deck overlooks pool and tree line allowing for perfect outside entertaining. Lower backyard porch area, with firepit, gives plenty of room for furniture and enjoyment.
Zillow last checked: 8 hours ago
Listing updated: January 31, 2023 at 10:21am
Listed by:
Andre Mehrens 785-221-1601,
ReeceNichols Topeka Elite
Bought with:
Helen Crow, AB00011365
Kirk & Cobb, Inc.
Source: Sunflower AOR,MLS#: 226516
Facts & features
Interior
Bedrooms & bathrooms
- Bedrooms: 5
- Bathrooms: 5
- Full bathrooms: 3
- 1/2 bathrooms: 2
Primary bedroom
- Level: Main
- Area: 198
- Dimensions: 18' x 11'
Bedroom 2
- Level: Upper
- Area: 252
- Dimensions: 21' x 12'
Bedroom 3
- Level: Upper
- Area: 169
- Dimensions: 13' x 13'
Bedroom 4
- Level: Basement
- Area: 240
- Dimensions: 20' x 12'
Other
- Level: Basement
- Area: 165
- Dimensions: 15' x 11'
Dining room
- Level: Main
- Area: 143
- Dimensions: 13' x 11'
Family room
- Level: Basement
- Area: 392
- Dimensions: 28' x 14'
Great room
- Level: Main
- Area: 396
- Dimensions: 22' x 18'
Kitchen
- Level: Main
- Area: 280
- Dimensions: 20' X 14'
Laundry
- Level: Basement
- Area: 150
- Dimensions: 15' x 10'
Living room
- Level: Main
- Area: 165
- Dimensions: 15' x 11'
Heating
- Natural Gas
Cooling
- Central Air
Appliances
- Included: Electric Cooktop, Dishwasher, Disposal, Water Softener Owned, Cable TV Available
- Laundry: In Basement, Separate Room
Features
- Cathedral Ceiling(s)
- Flooring: Hardwood, Vinyl, Carpet
- Windows: Insulated Windows
- Basement: Concrete,Full,Finished,Walk-Out Access
- Number of fireplaces: 2
- Fireplace features: Two, Wood Burning, Family Room, Basement
Interior area
- Total structure area: 3,827
- Total interior livable area: 3,827 sqft
- Finished area above ground: 2,427
- Finished area below ground: 1,400
Property
Parking
- Parking features: Attached, Auto Garage Opener(s), Garage Door Opener
- Has attached garage: Yes
Features
- Patio & porch: Patio, Deck, Covered
- Has private pool: Yes
- Pool features: In Ground
- Fencing: Fenced
Lot
- Size: 12,350 Acres
- Dimensions: 95' x 130'
- Features: Sidewalk
Details
- Additional structures: Shed(s)
- Parcel number: R65162
- Special conditions: Standard,Arm's Length
Construction
Type & style
- Home type: SingleFamily
- Property subtype: Single Family Residence, Residential
Materials
- Roof: Composition,Architectural Style
Condition
- Year built: 1976
Utilities & green energy
- Water: Public
- Utilities for property: Cable Available
Community & neighborhood
Location
- Region: Topeka
- Subdivision: Briarwood West
Price history
| Date | Event | Price |
|---|---|---|
| 1/27/2023 | Sold | -- |
Source: | ||
| 12/22/2022 | Pending sale | $325,800$85/sqft |
Source: | ||
| 12/20/2022 | Price change | $325,800-1.2%$85/sqft |
Source: | ||
| 12/4/2022 | Price change | $329,900+1.3%$86/sqft |
Source: | ||
| 12/4/2022 | Price change | $325,800-1.2%$85/sqft |
Source: | ||
Public tax history
| Year | Property taxes | Tax assessment |
|---|---|---|
| 2025 | -- | $39,907 +3% |
| 2024 | $5,597 +0.4% | $38,744 +2.2% |
| 2023 | $5,574 +7.5% | $37,892 +11% |
Find assessor info on the county website
Neighborhood: Briarwood
Nearby schools
GreatSchools rating
- 5/10Jardine ElementaryGrades: PK-5Distance: 0.5 mi
- 6/10Jardine Middle SchoolGrades: 6-8Distance: 0.5 mi
- 5/10Topeka High SchoolGrades: 9-12Distance: 3.4 mi
Schools provided by the listing agent
- Elementary: Jardine Elementary School/USD 501
- Middle: Jardine Middle School/USD 501
- High: Topeka High School/USD 501
Source: Sunflower AOR. This data may not be complete. We recommend contacting the local school district to confirm school assignments for this home.

