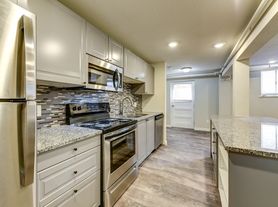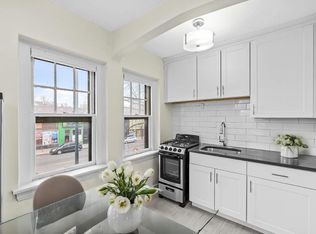2 Bedroom, 1 bath Condo on the south end of the DU campus. Large size with plenty of closet space with a storage locker in the basement. Newer double pane windows. Ground floor location for easy access and one off street parking space included. All utilities included except electric. On-site laundry. Available today, contact Tom to set up a viewing.
Owner pay all utilities except electricity. $1500 deposit required along with the first months rent. Non smoking home.
Apartment for rent
Accepts Zillow applications
$1,550/mo
2401 S Gaylord St APT 103, Denver, CO 80210
2beds
850sqft
Price may not include required fees and charges.
Apartment
Available now
No pets
Wall unit
Shared laundry
Off street parking
Baseboard
What's special
Ground floor locationOff street parking spacePlenty of closet spaceLarge sizeNewer double pane windows
- 30 days |
- -- |
- -- |
Learn more about the building:
Travel times
Facts & features
Interior
Bedrooms & bathrooms
- Bedrooms: 2
- Bathrooms: 1
- Full bathrooms: 1
Heating
- Baseboard
Cooling
- Wall Unit
Appliances
- Included: Dishwasher, Oven, Refrigerator
- Laundry: Shared
Features
- Flooring: Hardwood
Interior area
- Total interior livable area: 850 sqft
Property
Parking
- Parking features: Off Street
- Details: Contact manager
Features
- Exterior features: Electricity not included in rent, Heating system: Baseboard, No Utilities included in rent, Utilities included in rent
Details
- Parcel number: 0526610025025
Construction
Type & style
- Home type: Apartment
- Property subtype: Apartment
Building
Management
- Pets allowed: No
Community & HOA
Location
- Region: Denver
Financial & listing details
- Lease term: 1 Year
Price history
| Date | Event | Price |
|---|---|---|
| 9/8/2025 | Listed for rent | $1,550-6.1%$2/sqft |
Source: Zillow Rentals | ||
| 8/19/2025 | Listing removed | $1,650$2/sqft |
Source: Zillow Rentals | ||
| 8/5/2025 | Price change | $1,650-2.9%$2/sqft |
Source: Zillow Rentals | ||
| 7/25/2025 | Price change | $1,700-5.6%$2/sqft |
Source: Zillow Rentals | ||
| 7/21/2025 | Listed for rent | $1,800+50.6%$2/sqft |
Source: Zillow Rentals | ||
Neighborhood: University
There are 3 available units in this apartment building

