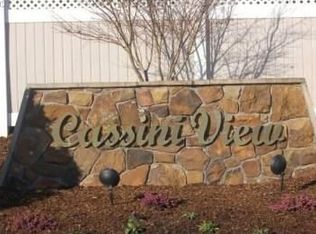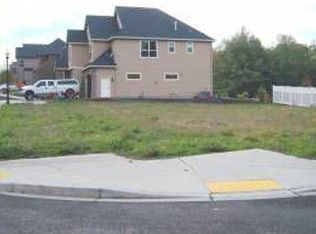Sold
$715,000
2401 S 17th Way, Ridgefield, WA 98642
4beds
2,910sqft
Residential, Single Family Residence
Built in 2006
9,147.6 Square Feet Lot
$704,700 Zestimate®
$246/sqft
$3,404 Estimated rent
Home value
$704,700
$655,000 - $754,000
$3,404/mo
Zestimate® history
Loading...
Owner options
Explore your selling options
What's special
NEW AMAZING PRICE, SELLERS HAVE MOVED. This stunning 4-bedroom custom home in Ridgefield blends luxury and functionality. BRAND NEW ROOF AUG 2024! Flooded with natural light from floor-to-ceiling windows, the home boasts two cozy gas fireplaces. The open kitchen flows seamlessly into the living area, and a stylish office is conveniently located on the main floor. The master suite includes a large walk-in closet and a spa-like bath. Outside, enjoy a covered patio and beautifully landscaped yard. Just minutes from Ridgefield Schools, this home is the perfect mix of modern elegance and practicality. Don’t miss this incredible opportunity! Please call for a list of updates.
Zillow last checked: 8 hours ago
Listing updated: November 13, 2024 at 01:26am
Listed by:
Ashley Flapper 360-857-9760,
John L. Scott Real Estate
Bought with:
LeAnn Raschke, 24005276
Living Room Realty Inc
Source: RMLS (OR),MLS#: 24164440
Facts & features
Interior
Bedrooms & bathrooms
- Bedrooms: 4
- Bathrooms: 3
- Full bathrooms: 2
- Partial bathrooms: 1
- Main level bathrooms: 1
Primary bedroom
- Features: Bathroom, Jetted Tub, Tile Floor, Walkin Closet, Wallto Wall Carpet
- Level: Upper
Bedroom 2
- Features: Closet, Wallto Wall Carpet
- Level: Upper
Bedroom 3
- Features: Closet, Wallto Wall Carpet
- Level: Upper
Bedroom 4
- Features: Ceiling Fan, Wallto Wall Carpet
- Level: Upper
Dining room
- Features: Hardwood Floors, High Ceilings
- Level: Main
Family room
- Features: Fireplace, Hardwood Floors, High Ceilings
- Level: Main
Kitchen
- Features: Cook Island, Microwave, Builtin Oven, Granite
- Level: Main
Living room
- Features: Fireplace, Hardwood Floors, High Ceilings
- Level: Main
Office
- Features: Bookcases, Hardwood Floors
- Level: Main
Heating
- Forced Air, Fireplace(s)
Cooling
- Central Air
Appliances
- Included: Built In Oven, Cooktop, Dishwasher, Disposal, Gas Appliances, Microwave, Range Hood, Gas Water Heater
- Laundry: Laundry Room
Features
- Granite, High Ceilings, Soaking Tub, Sound System, Ceiling Fan(s), Bookcases, Sink, Closet, Cook Island, Bathroom, Walk-In Closet(s), Kitchen Island
- Flooring: Wall to Wall Carpet, Hardwood, Tile
- Windows: Double Pane Windows, Vinyl Frames
- Basement: Crawl Space,None
- Number of fireplaces: 2
- Fireplace features: Gas
Interior area
- Total structure area: 2,910
- Total interior livable area: 2,910 sqft
Property
Parking
- Total spaces: 3
- Parking features: Driveway, Garage Door Opener, Attached
- Attached garage spaces: 3
- Has uncovered spaces: Yes
Features
- Levels: Two
- Stories: 2
- Patio & porch: Covered Patio
- Exterior features: Yard
- Has spa: Yes
- Spa features: Bath
- Fencing: Fenced
Lot
- Size: 9,147 sqft
- Features: Corner Lot, Level, Sprinkler, SqFt 7000 to 9999
Details
- Parcel number: 121061014
- Zoning: RLD-4
Construction
Type & style
- Home type: SingleFamily
- Architectural style: Custom Style
- Property subtype: Residential, Single Family Residence
Materials
- Cement Siding, Cultured Stone
- Foundation: Concrete Perimeter
- Roof: Composition
Condition
- Resale
- New construction: No
- Year built: 2006
Utilities & green energy
- Gas: Gas
- Sewer: Public Sewer
- Water: Public
- Utilities for property: Cable Connected
Community & neighborhood
Location
- Region: Ridgefield
- Subdivision: Cassini View
HOA & financial
HOA
- Has HOA: Yes
- HOA fee: $240 quarterly
Other
Other facts
- Listing terms: Cash,Conventional,VA Loan
- Road surface type: Concrete, Paved
Price history
| Date | Event | Price |
|---|---|---|
| 11/8/2024 | Sold | $715,000-1.4%$246/sqft |
Source: | ||
| 10/13/2024 | Pending sale | $724,999$249/sqft |
Source: | ||
| 10/11/2024 | Price change | $724,999-3.2%$249/sqft |
Source: | ||
| 5/9/2024 | Listed for sale | $749,000$257/sqft |
Source: | ||
| 4/3/2024 | Pending sale | $749,000$257/sqft |
Source: | ||
Public tax history
| Year | Property taxes | Tax assessment |
|---|---|---|
| 2024 | $6,442 +6.1% | $727,484 -0.5% |
| 2023 | $6,074 +7.9% | $730,887 +4.3% |
| 2022 | $5,628 +5.9% | $700,622 +15.6% |
Find assessor info on the county website
Neighborhood: 98642
Nearby schools
GreatSchools rating
- 6/10Sunset Ridge Intermediate SchoolGrades: 5-6Distance: 1.1 mi
- 6/10View Ridge Middle SchoolGrades: 7-8Distance: 1.1 mi
- 7/10Ridgefield High SchoolGrades: 9-12Distance: 0.7 mi
Schools provided by the listing agent
- Elementary: Union Ridge
- Middle: View Ridge
- High: Ridgefield
Source: RMLS (OR). This data may not be complete. We recommend contacting the local school district to confirm school assignments for this home.
Get a cash offer in 3 minutes
Find out how much your home could sell for in as little as 3 minutes with a no-obligation cash offer.
Estimated market value$704,700
Get a cash offer in 3 minutes
Find out how much your home could sell for in as little as 3 minutes with a no-obligation cash offer.
Estimated market value
$704,700

