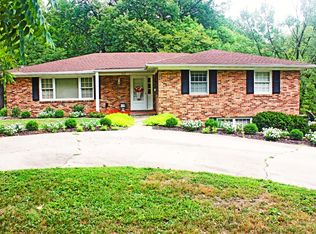Sold on 04/29/25
Street View
Price Unknown
2401 Rollins Rd, Columbia, MO 65203
4beds
2,645sqft
Single Family Residence
Built in 1965
0.51 Acres Lot
$342,200 Zestimate®
$--/sqft
$2,302 Estimated rent
Home value
$342,200
$315,000 - $370,000
$2,302/mo
Zestimate® history
Loading...
Owner options
Explore your selling options
What's special
Welcome to this spacious MCM home in the heart of Columbia! Nestled in a quiet, tree-lined neighborhood, this home offers an incredible amount of space. The updated kitchen is perfect for cooking and gathering, while multiple living areas provide flexibility for work, play, or entertaining. A bright bonus room with large windows makes an ideal home office, offering a peaceful workspace with natural light. Storage is abundant throughout, and the lower level features a wet bar and additional living space, creating the potential for a mother-in-law suite. Step outside to enjoy the huge fenced backyard, complete with mature trees for added privacy and a covered deck—perfect for relaxing or hosting guests. This is a rare find with endless possibilities!
Zillow last checked: 8 hours ago
Listing updated: April 30, 2025 at 08:15am
Listed by:
Jessi Musick 417-425-4092,
REMAX Boone Realty 573-442-6121
Bought with:
Abhilasha Sharma, 2022030638
Iron Gate Real Estate
Source: CBORMLS,MLS#: 425579
Facts & features
Interior
Bedrooms & bathrooms
- Bedrooms: 4
- Bathrooms: 3
- Full bathrooms: 2
- 1/2 bathrooms: 1
Primary bedroom
- Level: Main
Bedroom 1
- Level: Main
Bedroom 2
- Level: Main
Bedroom 3
- Description: conforming and set up with cabinets as hobby or craft room
- Level: Basement
Full bathroom
- Level: Basement
Full bathroom
- Level: Main
Half bathroom
- Level: Main
Bonus room
- Description: additional non-conforming bedroom
- Level: Basement
Family room
- Level: Basement
Kitchen
- Level: Main
Kitchen
- Description: Kitchenette/Bar
- Level: Basement
Living room
- Level: Main
Office
- Level: Main
Utility room
- Level: Main
Heating
- Forced Air, Natural Gas
Cooling
- Central Electric, Whole House Fan, Attic Fan
Features
- High Speed Internet, Tub/Shower, Bar, Wet Bar, Wired for Data, Smart Thermostat, Eat-in Kitchen, Kit/Din Combo, Solid Surface Counters, Wood Cabinets
- Flooring: Carpet, Concrete, Vinyl
- Doors: Storm Door(s)
- Windows: Some Window Treatments
- Basement: Walk-Out Access
- Has fireplace: Yes
- Fireplace features: Living Room, Basement, Family Room, Wood Burning
Interior area
- Total structure area: 2,645
- Total interior livable area: 2,645 sqft
- Finished area below ground: 1,200
Property
Parking
- Total spaces: 2
- Parking features: Attached, Paved
- Attached garage spaces: 2
Accessibility
- Accessibility features: Grab Bars in Bath
Features
- Patio & porch: Concrete, Back, Deck, Front Porch
- Fencing: Back Yard,Full,Chain Link
Lot
- Size: 0.51 Acres
- Features: Curbs and Gutters
- Residential vegetation: Partially Wooded
Details
- Additional structures: None
- Parcel number: 1650700050270001
- Zoning description: R-1 One- Family Dwelling*
- Other equipment: Radon Mit System
Construction
Type & style
- Home type: SingleFamily
- Architectural style: Ranch
- Property subtype: Single Family Residence
Materials
- Foundation: Concrete Perimeter
- Roof: ArchitecturalShingle
Condition
- Year built: 1965
Utilities & green energy
- Electric: City
- Gas: Gas-Natural
- Sewer: City
- Water: Public
- Utilities for property: Natural Gas Connected, Trash-City
Community & neighborhood
Security
- Security features: Smoke Detector(s)
Location
- Region: Columbia
- Subdivision: Mission Meadows
Other
Other facts
- Road surface type: Paved
Price history
| Date | Event | Price |
|---|---|---|
| 4/29/2025 | Sold | -- |
Source: | ||
| 4/4/2025 | Pending sale | $349,900$132/sqft |
Source: | ||
| 3/22/2025 | Listed for sale | $349,900$132/sqft |
Source: | ||
| 3/20/2025 | Pending sale | $349,900$132/sqft |
Source: | ||
| 3/13/2025 | Listed for sale | $349,900+27.2%$132/sqft |
Source: | ||
Public tax history
| Year | Property taxes | Tax assessment |
|---|---|---|
| 2025 | -- | $46,664 +14.5% |
| 2024 | $2,749 +0.8% | $40,755 |
| 2023 | $2,727 +8.1% | $40,755 +8% |
Find assessor info on the county website
Neighborhood: 65203
Nearby schools
GreatSchools rating
- 9/10Fairview Elementary SchoolGrades: PK-5Distance: 0.4 mi
- 5/10Smithton Middle SchoolGrades: 6-8Distance: 1.1 mi
- 7/10David H. Hickman High SchoolGrades: PK,9-12Distance: 2.5 mi
Schools provided by the listing agent
- Elementary: Fairview
- Middle: Smithton
- High: Hickman
Source: CBORMLS. This data may not be complete. We recommend contacting the local school district to confirm school assignments for this home.
