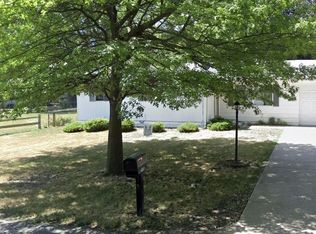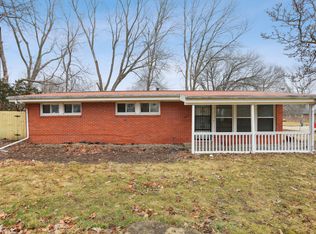Closed
$181,000
2401 Roland Dr, Champaign, IL 61821
3beds
1,660sqft
Single Family Residence
Built in 1969
9,147.6 Square Feet Lot
$207,800 Zestimate®
$109/sqft
$2,075 Estimated rent
Home value
$207,800
$195,000 - $220,000
$2,075/mo
Zestimate® history
Loading...
Owner options
Explore your selling options
What's special
Well Loved Home Sitting On A Corner & Waiting For Owner #4. Tons Of Curb Appeal With Lots Of New Landscaping In Place. Inside You Will Find Nice Updates Including The Kitchen With Island Seating & Pantry With Pull Out Drawers. There's An Extra Wall Of Cabinets With A Buffet Like Area To Serve Family Dinners On. The First Floor Laundry Room Includes A Half Bath. The Living Room Is Large Enough To Be Used As Two Spaces Or Perhaps Add A Wall If You Need A First Floor Bedroom. Upstairs You Will Find 3 Bedrooms And A Nice Full Bath. The Garage Has Two Separate Doors With Lots Of Storage/Shelving. Convenient To North Prospect Shopping/Restaurants/Movies And Also Quick To North Mattis Interstate Access. Offering A One Year Home Warranty To The Buyer. You Can Be In Your New Home Sweet Home In Time For The Holidays!
Zillow last checked: 8 hours ago
Listing updated: December 22, 2023 at 02:47pm
Listing courtesy of:
Deana Gauze 217-202-3492,
Coldwell Banker R.E. Group
Bought with:
Matt Difanis, ABR,CIPS,GRI
RE/MAX REALTY ASSOCIATES-CHA
Source: MRED as distributed by MLS GRID,MLS#: 11909238
Facts & features
Interior
Bedrooms & bathrooms
- Bedrooms: 3
- Bathrooms: 2
- Full bathrooms: 1
- 1/2 bathrooms: 1
Primary bedroom
- Features: Flooring (Carpet)
- Level: Second
- Area: 176 Square Feet
- Dimensions: 11X16
Bedroom 2
- Features: Flooring (Carpet)
- Level: Second
- Area: 120 Square Feet
- Dimensions: 10X12
Bedroom 3
- Features: Flooring (Carpet)
- Level: Second
- Area: 100 Square Feet
- Dimensions: 10X10
Dining room
- Features: Flooring (Wood Laminate)
- Level: Main
- Area: 143 Square Feet
- Dimensions: 11X13
Kitchen
- Features: Kitchen (Eating Area-Table Space, Island), Flooring (Ceramic Tile)
- Level: Main
- Area: 231 Square Feet
- Dimensions: 21X11
Laundry
- Level: Main
- Area: 56 Square Feet
- Dimensions: 7X8
Living room
- Features: Flooring (Carpet)
- Level: Main
- Area: 299 Square Feet
- Dimensions: 23X13
Heating
- Natural Gas
Cooling
- Central Air
Appliances
- Included: Range, Microwave, Dishwasher, Refrigerator, Washer, Dryer, Disposal
- Laundry: Main Level, In Unit
Features
- Flooring: Laminate
- Basement: None
Interior area
- Total structure area: 1,660
- Total interior livable area: 1,660 sqft
- Finished area below ground: 0
Property
Parking
- Total spaces: 2
- Parking features: Concrete, Garage Door Opener, On Site, Garage Owned, Attached, Garage
- Attached garage spaces: 2
- Has uncovered spaces: Yes
Accessibility
- Accessibility features: No Disability Access
Features
- Stories: 1
- Patio & porch: Patio
Lot
- Size: 9,147 sqft
- Dimensions: 78.17 X 105.03 X 78.71 X 130
- Features: Corner Lot
Details
- Additional structures: Shed(s)
- Parcel number: 032002102006
- Special conditions: None
- Other equipment: Ceiling Fan(s)
Construction
Type & style
- Home type: SingleFamily
- Architectural style: Traditional
- Property subtype: Single Family Residence
Materials
- Vinyl Siding, Brick
- Foundation: Concrete Perimeter
- Roof: Asphalt
Condition
- New construction: No
- Year built: 1969
Utilities & green energy
- Sewer: Public Sewer
- Water: Public
Community & neighborhood
Security
- Security features: Carbon Monoxide Detector(s)
Community
- Community features: Street Paved
Location
- Region: Champaign
HOA & financial
HOA
- Services included: None
Other
Other facts
- Listing terms: FHA
- Ownership: Fee Simple
Price history
| Date | Event | Price |
|---|---|---|
| 12/22/2023 | Sold | $181,000-4.7%$109/sqft |
Source: | ||
| 11/30/2023 | Pending sale | $189,900$114/sqft |
Source: | ||
| 10/29/2023 | Contingent | $189,900$114/sqft |
Source: | ||
| 10/16/2023 | Listed for sale | $189,900+18.7%$114/sqft |
Source: | ||
| 7/26/2021 | Sold | $160,000+2.6%$96/sqft |
Source: | ||
Public tax history
| Year | Property taxes | Tax assessment |
|---|---|---|
| 2024 | $2,656 +5.6% | $42,920 +8.3% |
| 2023 | $2,516 +5.7% | $39,630 +7.2% |
| 2022 | $2,380 +2.4% | $36,970 +1.8% |
Find assessor info on the county website
Neighborhood: 61821
Nearby schools
GreatSchools rating
- 3/10Dr Howard Elementary SchoolGrades: K-5Distance: 1.8 mi
- 3/10Franklin Middle SchoolGrades: 6-8Distance: 1.6 mi
- 6/10Central High SchoolGrades: 9-12Distance: 2 mi
Schools provided by the listing agent
- High: Central High School
- District: 4
Source: MRED as distributed by MLS GRID. This data may not be complete. We recommend contacting the local school district to confirm school assignments for this home.
Get pre-qualified for a loan
At Zillow Home Loans, we can pre-qualify you in as little as 5 minutes with no impact to your credit score.An equal housing lender. NMLS #10287.

