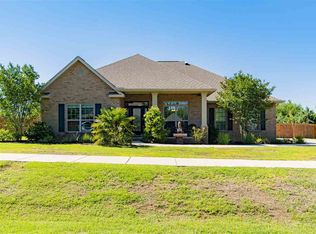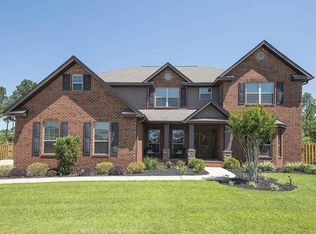Sold for $650,000
$650,000
2401 Phylis Rae Dr, Pace, FL 32571
4beds
2,848sqft
Single Family Residence
Built in 2014
1.13 Acres Lot
$663,000 Zestimate®
$228/sqft
$3,634 Estimated rent
Home value
$663,000
$630,000 - $696,000
$3,634/mo
Zestimate® history
Loading...
Owner options
Explore your selling options
What's special
Welcome Home to Your Personal Oasis! Step into comfort and style as you're greeted by a beautifully manicured front yard that sets the tone for this meticulously maintained 4-bedroom, 3-bath home. Situated on a 1.13-acre fully fenced lot, this property blends spacious indoor living with resort-style outdoor amenities. Inside, you'll find a spacious and open floor plan perfect for both everyday living and entertaining. The formal dining room is ideal for family gatherings and holiday dinners, while the expansive living room, featuring a cozy fireplace, offers a warm and inviting space to relax. The kitchen is a true centerpiece, boasting granite countertops, a large breakfast bar, and freshly painted cabinets that brighten both the kitchen and bathrooms. All bedrooms feature brand-new carpet, and the entire house has been professionally painted, giving it a fresh, clean look throughout. The home also includes a generous bonus room — perfect for an office, game room, or home theater. The 3-car garage is a dream for hobbyists or those who need extra storage. It is fully equipped with Versa Lift attic access, built-in shelving, and a workstation for all your tools and projects. Step out back and discover your own private retreat: a beautiful gunite pool featuring five fountain water jets, stunning mosaic tile, color-changing LED lighting, and a gas heater for year-round swimming. Entertain under the covered patio with a grilling area and hot tub, or gather around the built-in stone paver firepit for cozy nights under the stars. The backyard also features a 25'x20' concrete slab with 50-amp service, ready for your RV, workshop, outdoor kitchen, or future expansion. The entire yard stays lush and green thanks to a Rain Bird irrigation system. This home is truly a rare find — offering space, comfort, and luxurious outdoor living all in one.
Zillow last checked: 8 hours ago
Listing updated: May 29, 2025 at 05:21am
Listed by:
Tina Smith 850-816-4671,
Epique Realty, Inc.
Bought with:
Chrissy Perry
Perry House of Realty LLC
Source: PAR,MLS#: 661867
Facts & features
Interior
Bedrooms & bathrooms
- Bedrooms: 4
- Bathrooms: 3
- Full bathrooms: 3
Bedroom
- Level: First
- Area: 132
- Dimensions: 12 x 11
Bedroom 1
- Level: First
- Area: 132
- Dimensions: 12 x 11
Dining room
- Level: First
- Area: 224
- Dimensions: 16 x 14
Kitchen
- Level: First
- Area: 156
- Dimensions: 13 x 12
Living room
- Level: First
- Area: 437
- Dimensions: 23 x 19
Office
- Level: First
- Area: 180
- Dimensions: 15 x 12
Heating
- Central, Fireplace(s)
Cooling
- Central Air, Ceiling Fan(s)
Appliances
- Included: Electric Water Heater, Built In Microwave, Dishwasher, Disposal, Refrigerator
- Laundry: Inside, W/D Hookups, Laundry Room
Features
- Bar, Ceiling Fan(s), Crown Molding, Recessed Lighting
- Flooring: Tile, Simulated Wood
- Windows: Blinds, Shutters
- Has basement: No
- Has fireplace: Yes
Interior area
- Total structure area: 2,848
- Total interior livable area: 2,848 sqft
Property
Parking
- Total spaces: 3
- Parking features: 3 Car Garage, Side Entrance, Garage Door Opener
- Garage spaces: 3
Features
- Levels: One
- Stories: 1
- Patio & porch: Covered, Deck
- Exterior features: Fire Pit, Rain Gutters
- Has private pool: Yes
- Pool features: Gunite, In Ground, Salt Water
- Has spa: Yes
- Spa features: Private, Heated
- Fencing: Back Yard
Lot
- Size: 1.13 Acres
Details
- Parcel number: 232n30007700r000180
- Zoning description: Res Single
Construction
Type & style
- Home type: SingleFamily
- Architectural style: Craftsman
- Property subtype: Single Family Residence
Materials
- Brick, Frame
- Foundation: Slab
- Roof: Shingle
Condition
- Resale
- New construction: No
- Year built: 2014
Utilities & green energy
- Electric: Copper Wiring
- Sewer: Public Sewer
- Water: Public
Green energy
- Energy efficient items: Insulation
Community & neighborhood
Security
- Security features: Smoke Detector(s)
Community
- Community features: Picnic Area, Sidewalks
Location
- Region: Pace
- Subdivision: Ashley Plantation
HOA & financial
HOA
- Has HOA: Yes
- HOA fee: $600 annually
- Services included: Association
Other
Other facts
- Price range: $650K - $650K
- Road surface type: Paved
Price history
| Date | Event | Price |
|---|---|---|
| 5/28/2025 | Sold | $650,000$228/sqft |
Source: | ||
| 5/19/2025 | Pending sale | $650,000$228/sqft |
Source: | ||
| 4/5/2025 | Contingent | $650,000$228/sqft |
Source: | ||
| 4/4/2025 | Listed for sale | $650,000+3.2%$228/sqft |
Source: | ||
| 12/29/2023 | Sold | $630,000-1.6%$221/sqft |
Source: | ||
Public tax history
| Year | Property taxes | Tax assessment |
|---|---|---|
| 2024 | $438 -88.6% | $480,674 +43.9% |
| 2023 | $3,857 +2.5% | $334,112 +3% |
| 2022 | $3,764 +6.6% | $324,381 +8% |
Find assessor info on the county website
Neighborhood: 32571
Nearby schools
GreatSchools rating
- 6/10S. S. Dixon Intermediate SchoolGrades: 3-5Distance: 2.9 mi
- 8/10Thomas L Sims Middle SchoolGrades: 6-8Distance: 2.9 mi
- 6/10Pace High SchoolGrades: 9-12Distance: 4.5 mi
Schools provided by the listing agent
- Elementary: Wallace Lake K-8
- Middle: SIMS
- High: Pace
Source: PAR. This data may not be complete. We recommend contacting the local school district to confirm school assignments for this home.

Get pre-qualified for a loan
At Zillow Home Loans, we can pre-qualify you in as little as 5 minutes with no impact to your credit score.An equal housing lender. NMLS #10287.


