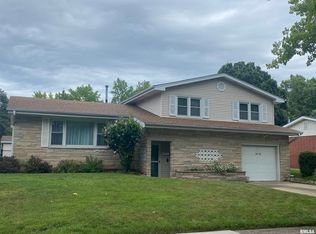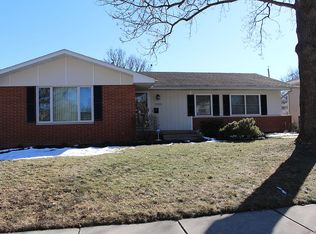Immaculate, well-maintained ranch in The Oaks neighborhood near Washington Park. Three bedrooms, two bathrooms, living room, and finished basement. Main floor has 1,337 sq. ft.; additional 1,007 sq. ft. in basement with considerable amount of extra storage and a plumbed in third bathroom. Laundry center in utility room which includes a laundry tub. Beautifully landscaped yard. Remodeled kitchen with oak cabinets , plenty of counter space, a generous amount of storage, and kitchen nook. GE Profile refrigerator and microwave, GE five burner electric stove, and a Fisher & Patkes drawer dishwasher. Double pane, tilt-in windows with latch security. Original maple flooring in hall and bedrooms on main floor. Central vacuum system. Ceiling fans in two bedrooms. Mechanical shades in bedrooms; silhouette shades in living room. Deep, two car garage 888 sq. ft., fully insulated, heated, drywalled with walk up access to attic that provides additional storage. Roofs have Certainteed brand shingles. House installed 2011; garage 2020. Broilmaster natural gas grill.
This property is off market, which means it's not currently listed for sale or rent on Zillow. This may be different from what's available on other websites or public sources.


